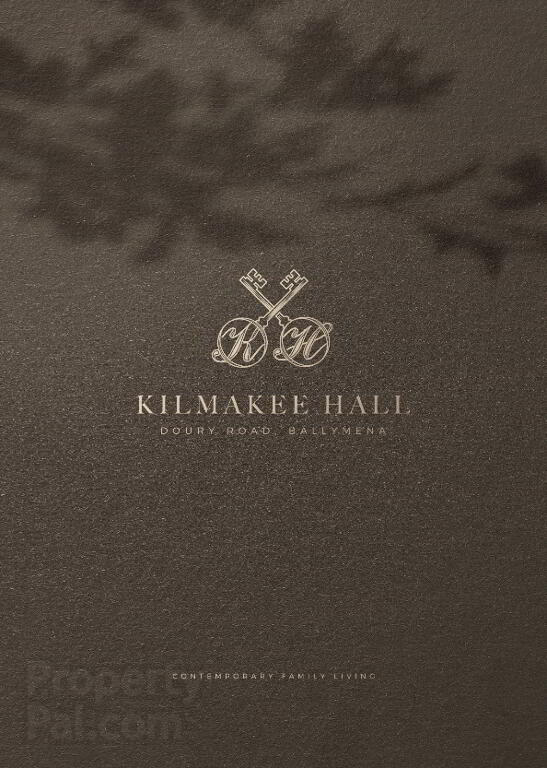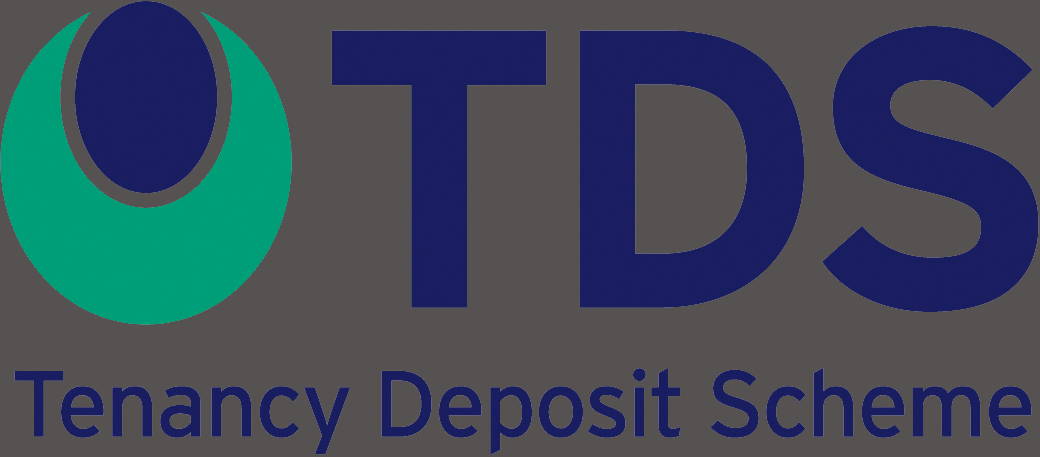This site uses cookies to store information on your computer
Read more
Show Home Open Viewing: Viewing by Appointment (weekdays / evenings / week)
Price List & Availability
| Type | Price | Units (avail.) |
|---|---|---|
| House Type Abercorn White Render 3 Bed Semi-detached House | Sale agreed From £194,950 to £204,950 | 5 (0) |
| House Type Blackthorn White Render 3 Bed Semi-detached House | Sale agreed From £189,950 to £204,950 | 5 (0) |
| House Type Darnley Brick RHS 4 Bed Detached House | Sale agreed From £260,000 to £283,000 | 2 (0) |
| House Type Darnley Brick LHS 4 Bed Detached House | Sale agreed From £260,000 to £265,000 | 3 (0) |
| House Type Abercorn Red Brick 3 Bed Semi-detached House | Sale agreed From £194,950 to £204,950 | 6 (0) |
| House Type Blackthorn Red Brick 3 Bed Semi-detached House | Sale agreed From £189,950 to £204,950 | 6 (0) |
| House Type Abercorn A Red Brick 3 Bed Semi-detached House | Sale agreed From £199,950 to £217,950 | 3 (0) |
| House Type Blackthorn A Red Brick 3 Bed Semi-detached House | Sale agreed From £199,950 to £214,000 | 3 (0) |
| House Type Abercorn A White Render 3 Bed Semi-detached House | Sale agreed £199,950 | 1 (0) |
| House Type Blackthorn A White Render 3 Bed Semi-detached House | Sale agreed £199,950 | 1 (0) |
| House Type Curran 4 Bed Detached House | Sale agreed Price £240,000 | 3 (0) |
Additional Information
Kilmakee Hall provides the best of both worlds, allowing it's residents to enjoy countryside living, whilst having Ballymena Town on your doorstep.
These homes benefit from having a variety of local amenities close by such as local primary and secondary schools, both the Fairhill and Tower Centre shopping and easy access to commuter routes.
To secure a property a £1,000 holding fee is required - £500 of this is non-refundable.
KITCHEN AND UTILITY (where applicable)
• Quality fitted kitchen/utility with 5 piece shaker style doors in choice of
colours and complementary handles
• Choice of quality worktops from range
• Integrated Indesit appliances to include hob, oven, extractor and dishwasher
• Plumbed for washing machine
BATHROOM, ENSUITE AND WC
• Complementary white sanitary ware with chrome taps and fittings
• Leakproof shower pod with chrome fittings in bathroom and ensuite
• Tiled splashback around bath and basins
• Fitted mirror with lighting in bathroom/ensuite*
FLOORING
• Tiled flooring to kitchen, utility and hall in a choice of colours from supplier
• Carpets with underlay to bedrooms, lounge, stairs and landing in a choice of
colours from supplier
• Tiling to bathroom, ensuite and wc floors in a choice of colours from supplier
INTERNAL FEATURES
• Electrical specifications to current regulations with a choice of options
• USB socket fitted to kitchen*
• Spot lights fitted to kitchen, bathroom and en-suite*
• Light Oak internal doors with chrome handles
• White painted balustrade and light oak handrail
• White painted skirting boards and architraves
• Walls and ceilings painted
• Dummy chimney breast with inset electric fire*
EXTERNAL FEATURES
• Where applicable to the site in a mix of brick or white render finish to house
• Black roof tiles
• Anthracite uPVC double glazed windows
• Composite front door
• Tarmac driveway*
• Enclosed rear garden*
• Concrete posts & boarded fencing where applicable
WARRANTY
10 year NHBC warranty
*excludes sites 35-40*
The above particulars do not constitute any part of an offer or contract. None of the statements in this ad are to be relied on as statements or representation of fact, and any intending purchaser must satisfy themselves by inspection or otherwise as to the correctness of these particulars. Neither the vendor, 360 properties, nor any person employed by 360 Properties has any authority to make, or give any representation or warranty whatsoever in relation to this proximity. All dimensions are approximate and services, appliances and heating system have not been inspected or tested to give any warrantyor implication to their working order.*





