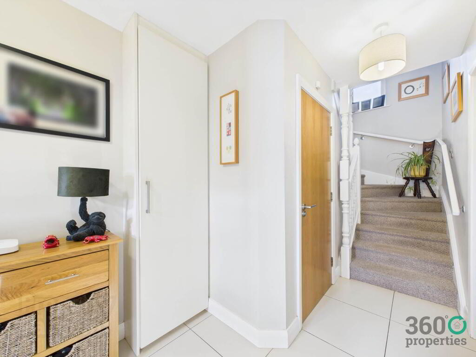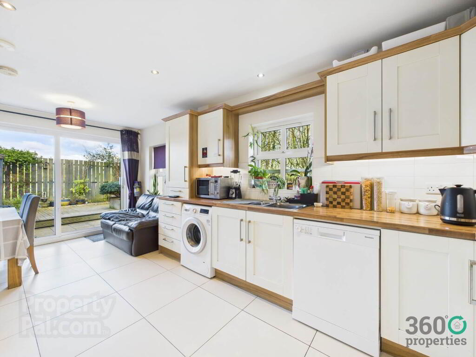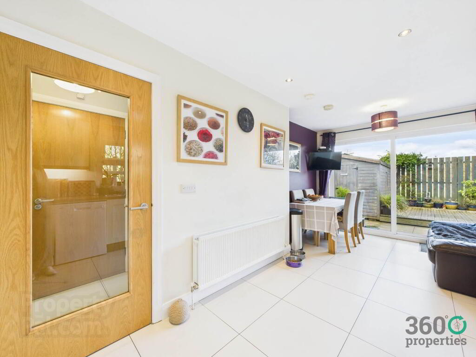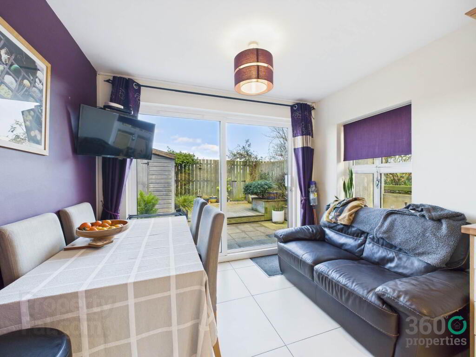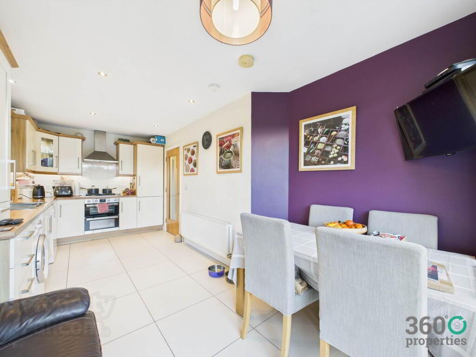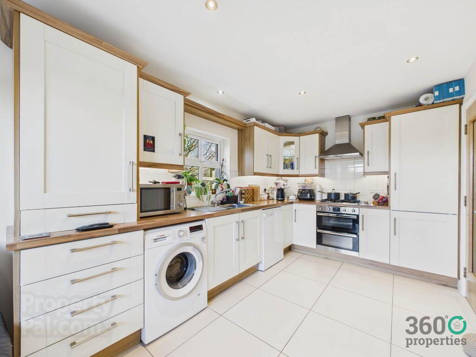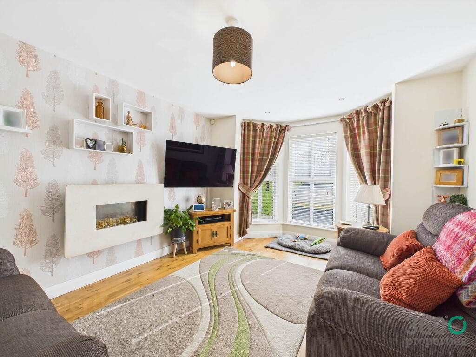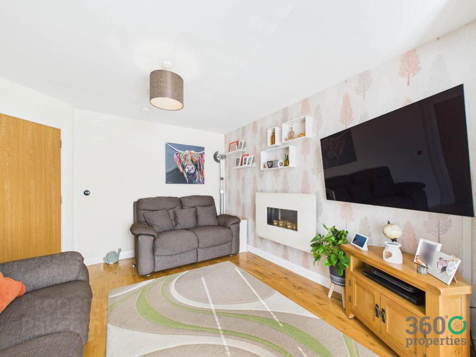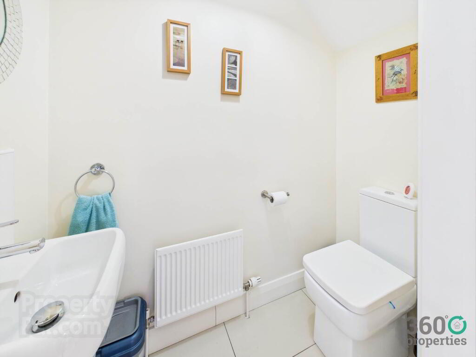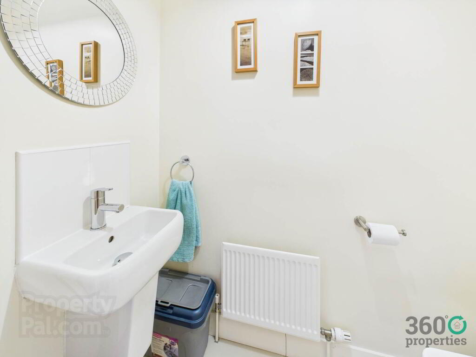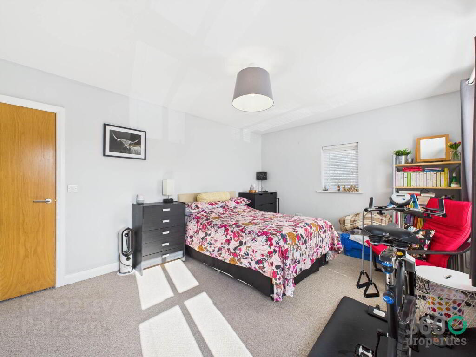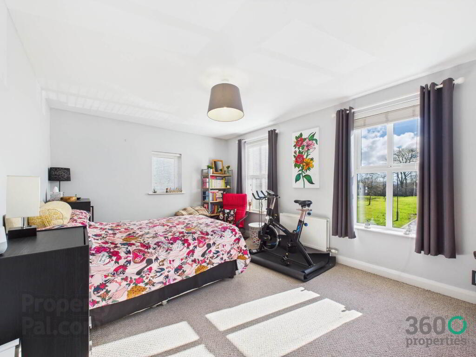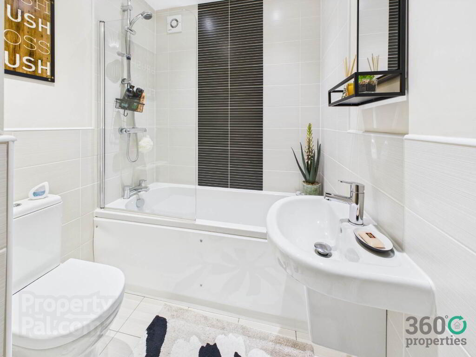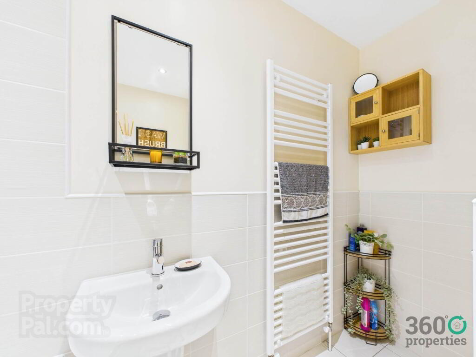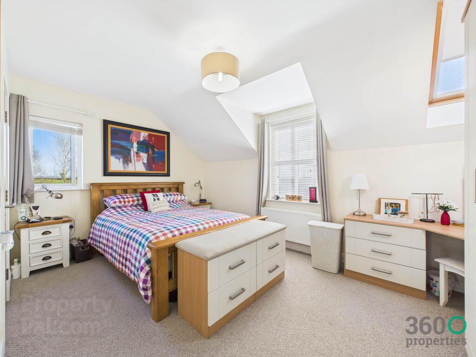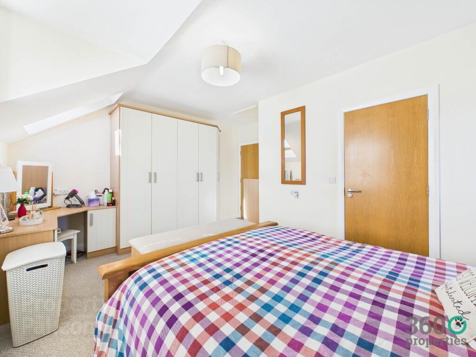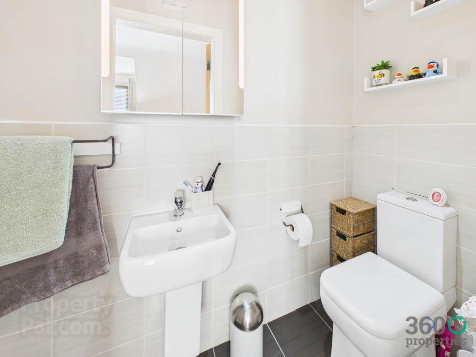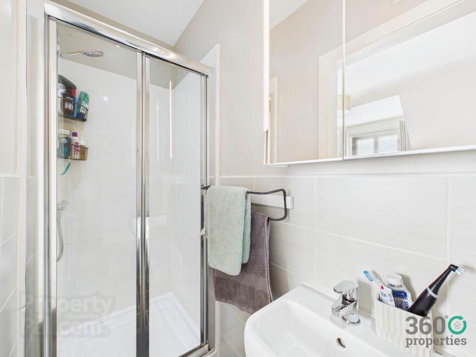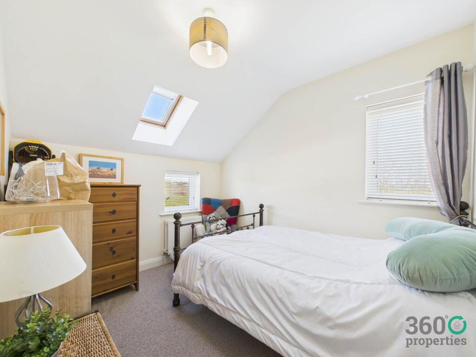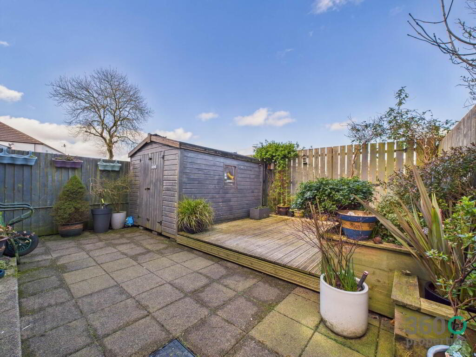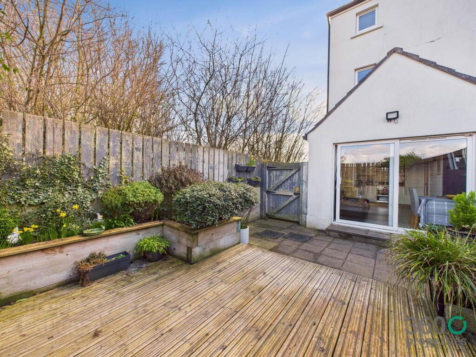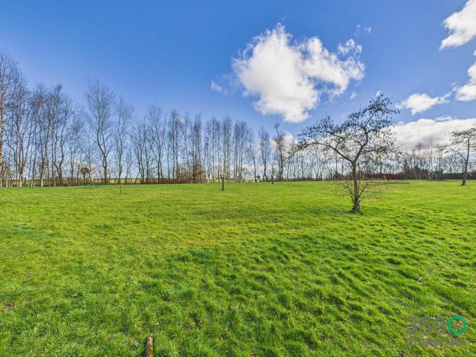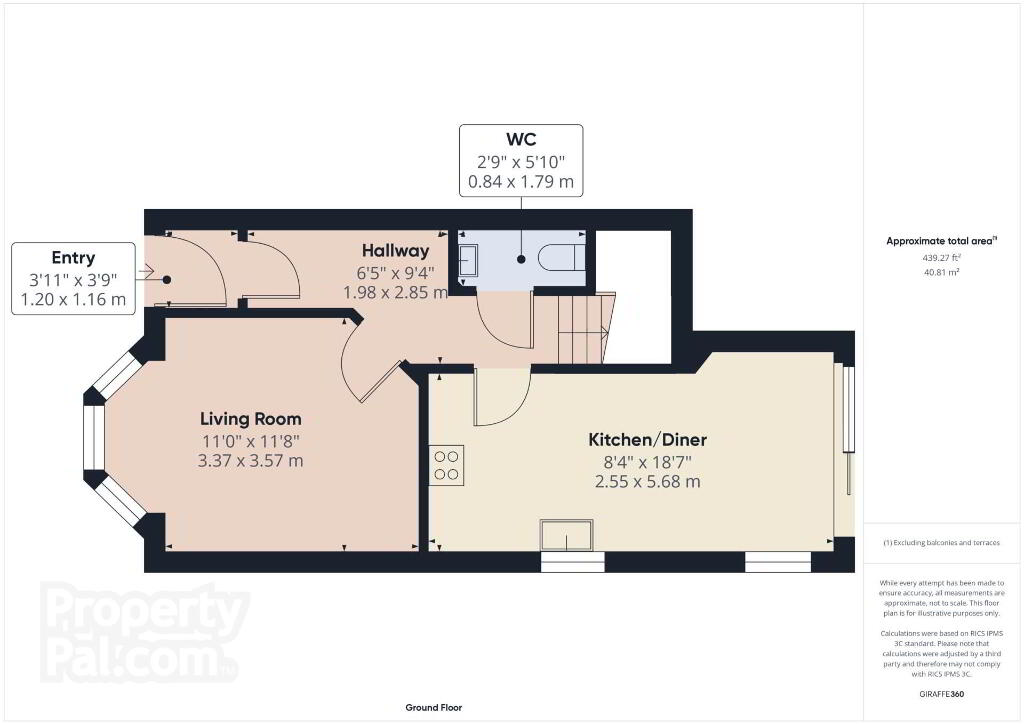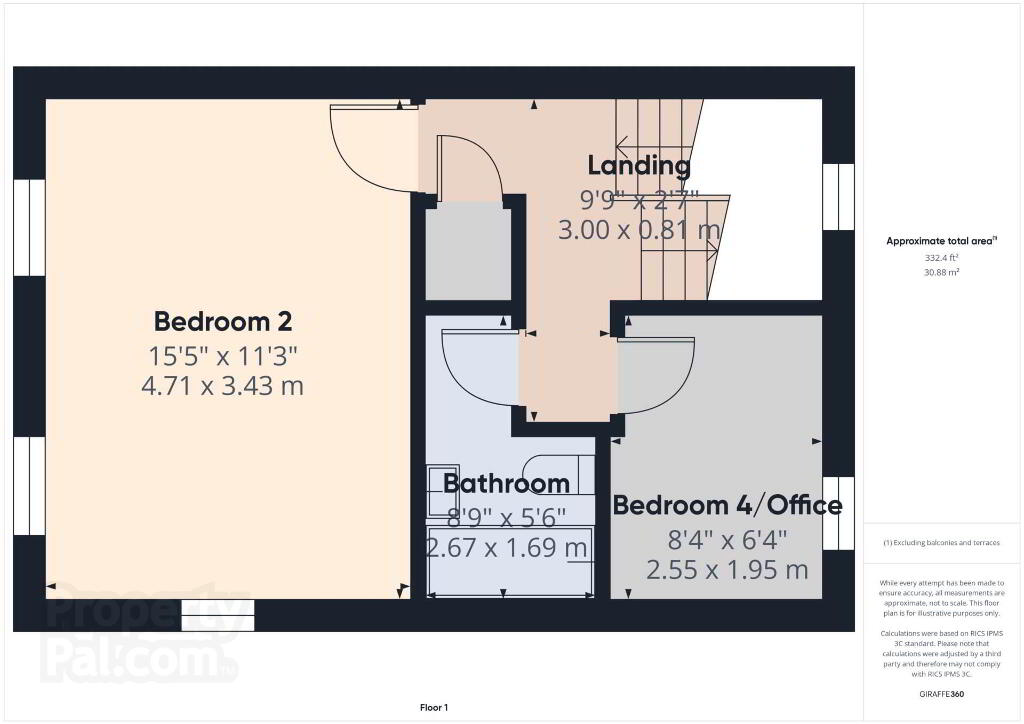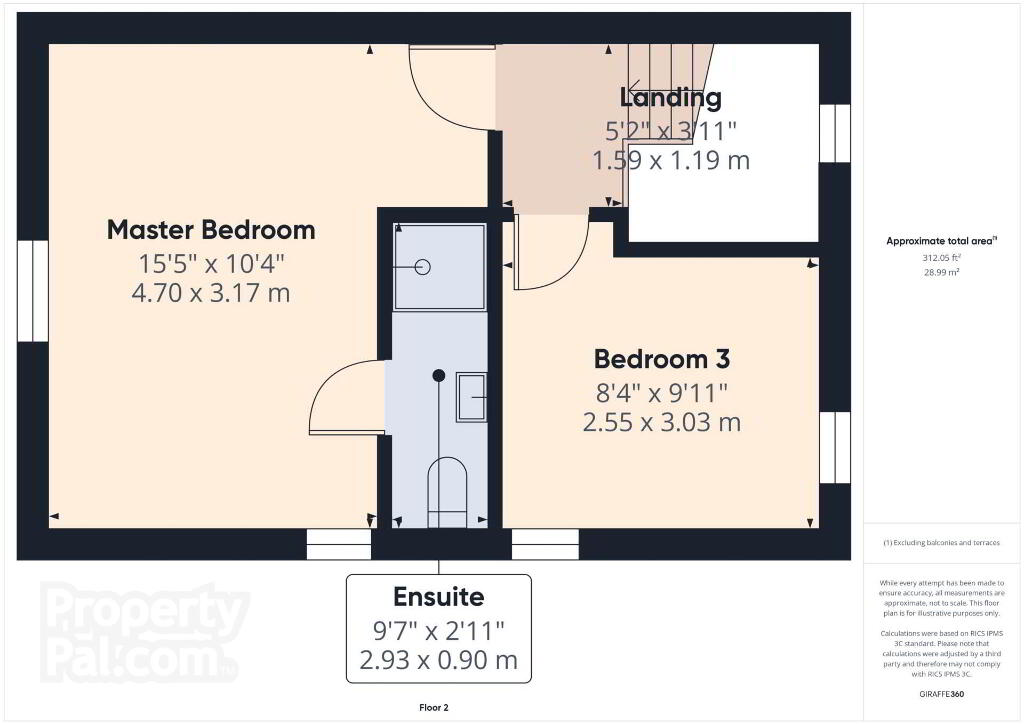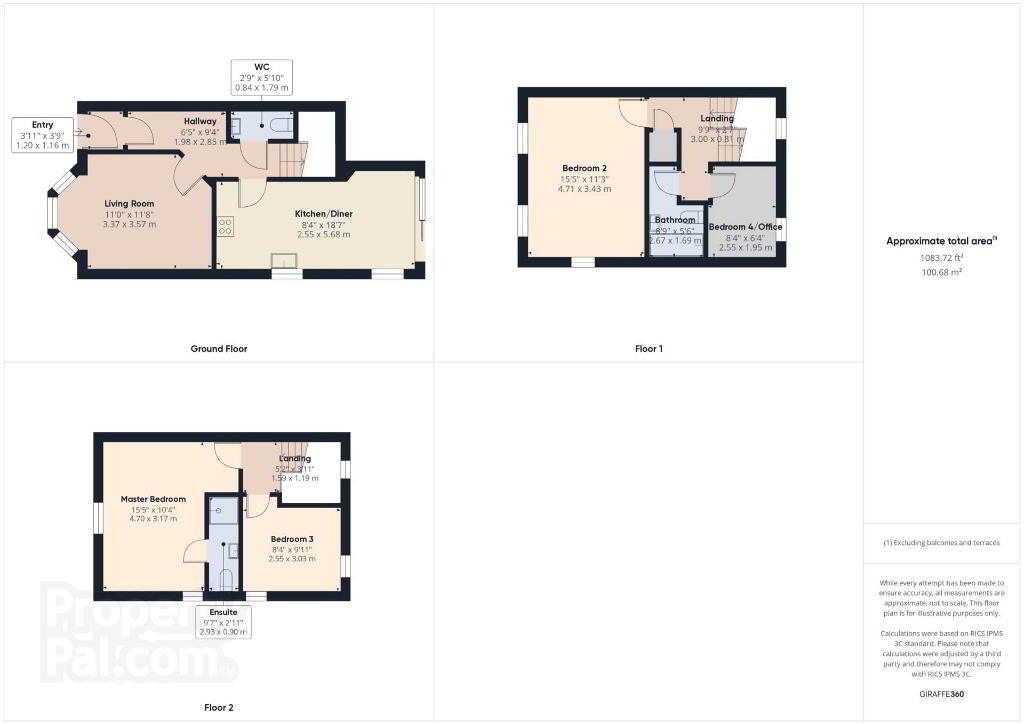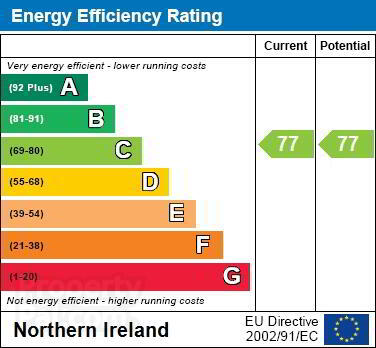
16 Killane Manor, Ahoghill, Ballymena BT42 1QH
4 Bed Semi-detached House For Sale
Sale agreed £179,950
Print additional images & map (disable to save ink)
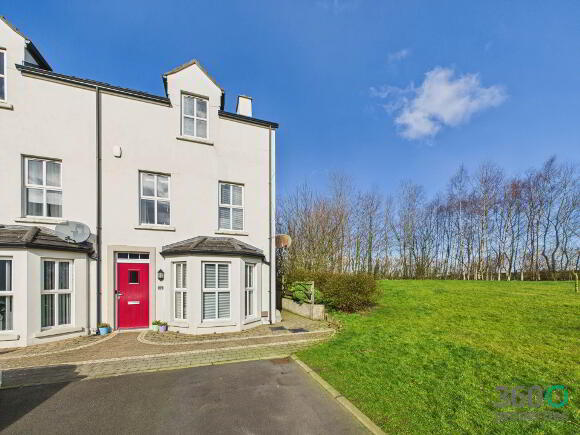
Telephone:
028 2565 4744View Online:
www.360propertiesni.com/1003364Key Information
| Address | 16 Killane Manor, Ahoghill, Ballymena |
|---|---|
| Style | Semi-detached House |
| Status | Sale agreed |
| Price | Offers over £179,950 |
| Bedrooms | 4 |
| Bathrooms | 3 |
| Receptions | 1 |
| Heating | Gas |
| EPC Rating | C77/C77 |
Features
- Three storey semi detached home.
- Located in the award winning village of Ahoghill.
- Local amenities a short distance away.
- Four bedrooms and three bathrooms.
- Fully enclosed rear garden with paved area and raised decking.
- Gas central heating and uPVC double glazing throughout.
Additional Information
360 Properties are delighted to present to the market this spacious, three storey semi detached home. Located in the peaceful Killane Manor set in the award winning village of Ahoghill, this property offers the perfect blend of convenience and tranquil living, with local amenities a short distance away. Internally, the property comprises open plan kitchen/diner, living room, four bedrooms -master with en suite and two additional bathrooms, making it ideal for family living. External features include off street parking and communal green area to the front, with a fully enclosed, paved area and raised decking to the rear. Further complemented by Gas central heating and uPVC double glazing throughout. Early viewing is highly recommended and is strictly by appointment only.GROUND FLOOR
Hall:
13`2` x 12`4`
Storage cupboard. Tile floor.
Living Room:
11`8` x 11`0`
Gas feature fire. Bay window. Solid wooden floor.
Kitchen/Diner:
18`7` x 8`4`
Range of eye and low level cream shaker style units with wooden effect worktop. 1 ½ bowl Stainless Steel sink with drainer bay and mixer tap. Integrated appliances include fridge/freezer, Belling oven, four ring gas hob with Stainless Steel extractor fan over. Plumbed for washing machine and dishwasher. French sliding door to rear. Tile floor.
W/C:
5`10` x 2`9`
Low flush w/c and floating wash hand basin. Tile floor.
FIRST FLOOR
Hall & Landing:
9`9`` x 2`7``
Hotpress. With carpet.
Bedroom 2:
15`5` x 11`3`
With carpet.
Bedroom 4:
8`4` x 6`4`
With carpet.
Bathroom:
8`9` x 5`6`
Three piece suite comprising of low flush w/c, floating wash hand basin, bath with mains shower over. Towel radiator. Partly tiled walls. Tile floor.
SECOND FLOOR
Landing:
5`2`` x 3`11``
With carpet.
Master Bedroom:
15`5` x 10`4`
With carpet.
En-suite:
9`7` x 2`11`
Three piece suite comprising of low flush w/c, pedestal wash hand basin and mains shower. Partly tiled walls. Tile floor.
Bedroom 3:
9`11` x 8`4`
With carpet.
EXTERNAL
Front: Off street parking - two spaces. Communal green area.
Rear: Fully enclosed bound by fence with side access with mature shrubbery. Mix of paved and raised decking area.
FREEHOLD
Rates: Approx. £1,241 per annum.
Service Charge: Approx. £13 per month.
Notice
Please note we have not tested any apparatus, fixtures, fittings, or services. Interested parties must undertake their own investigation into the working order of these items. All measurements are approximate and photographs provided for guidance only.
-
360 Properties

028 2565 4744

