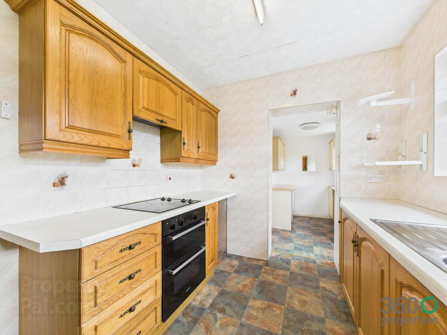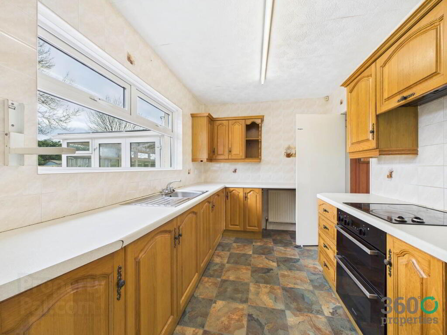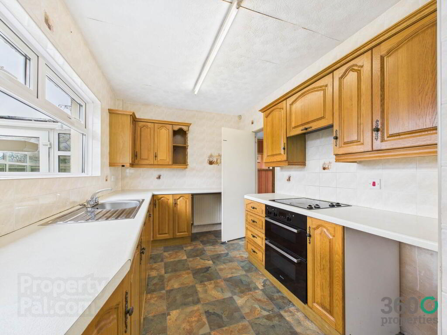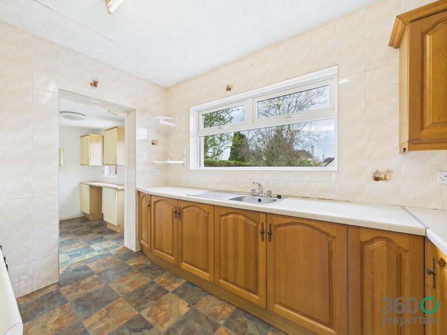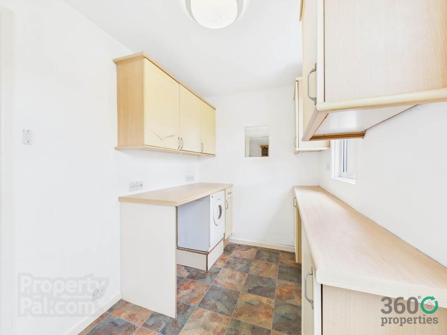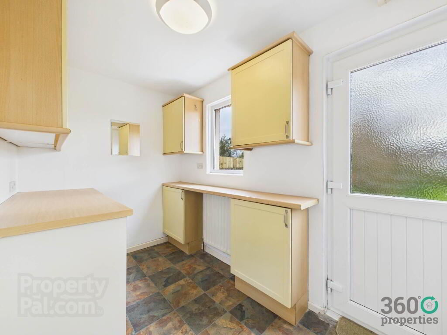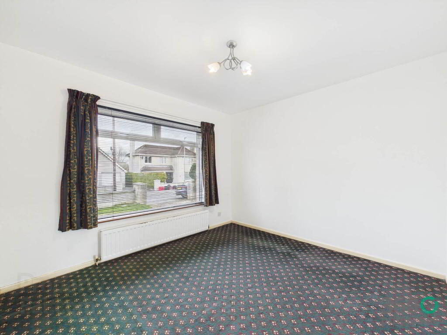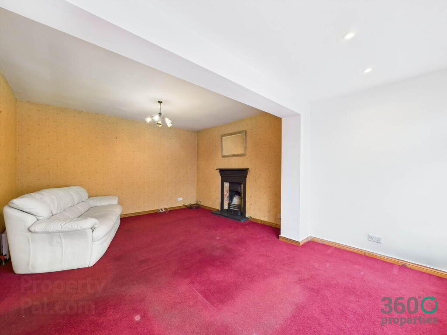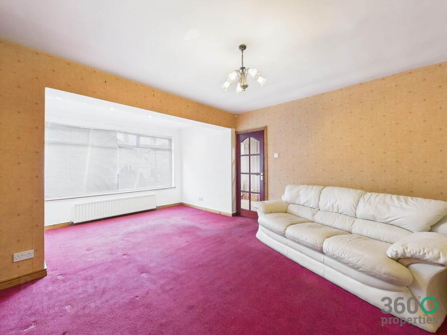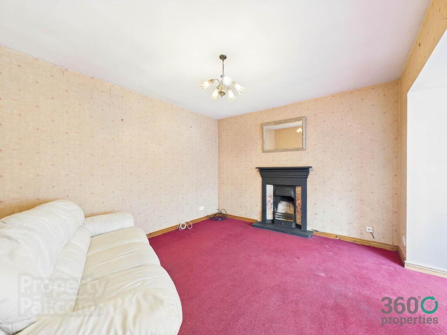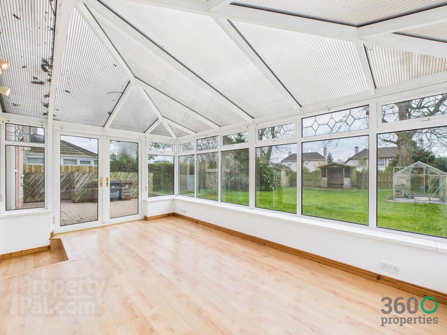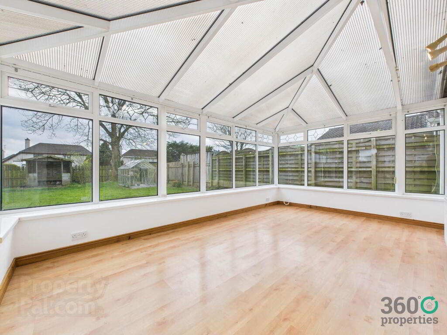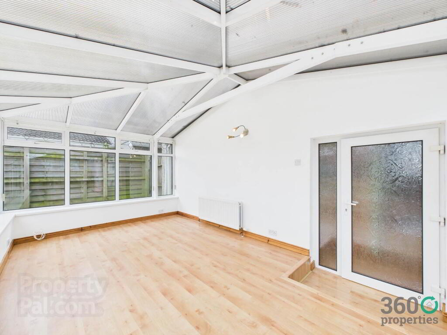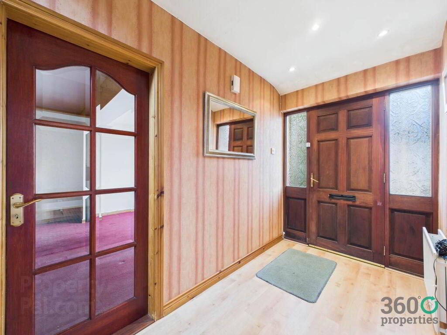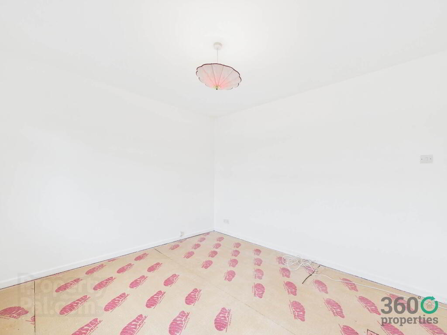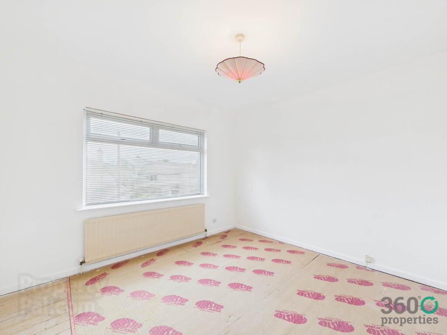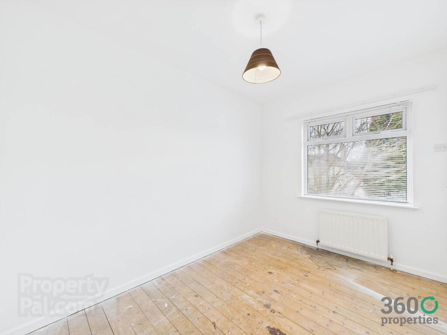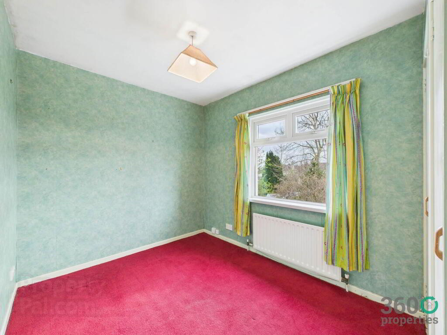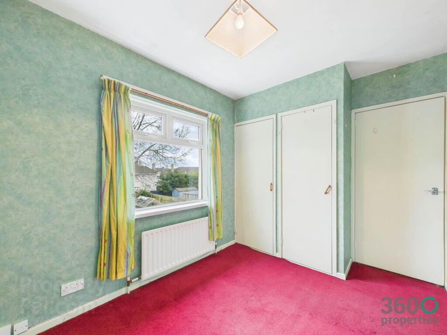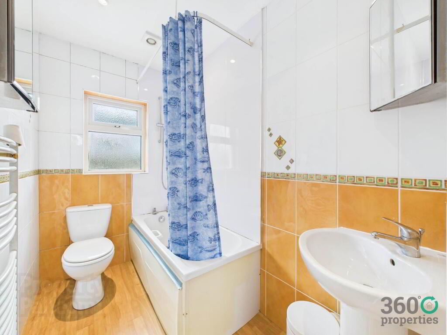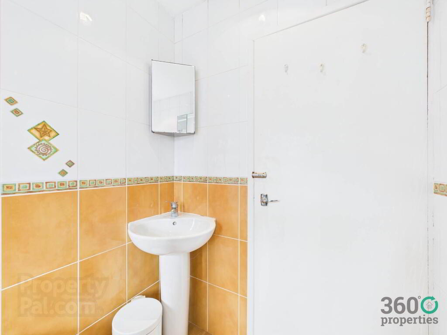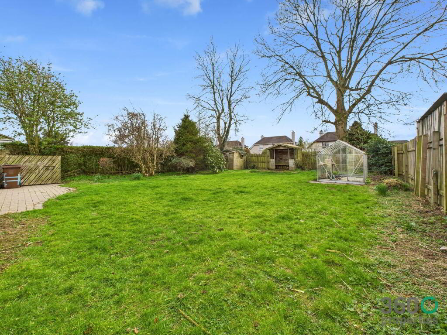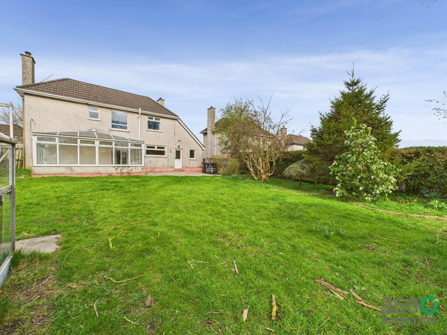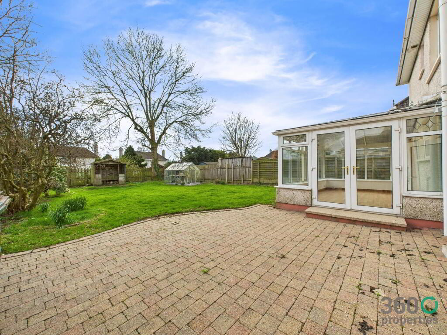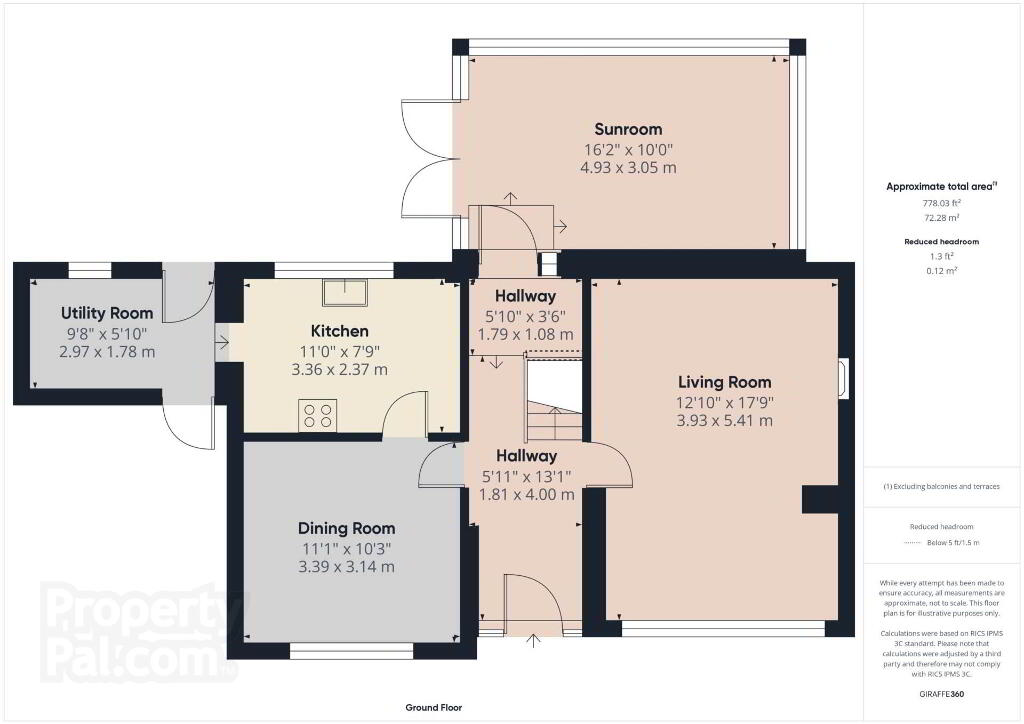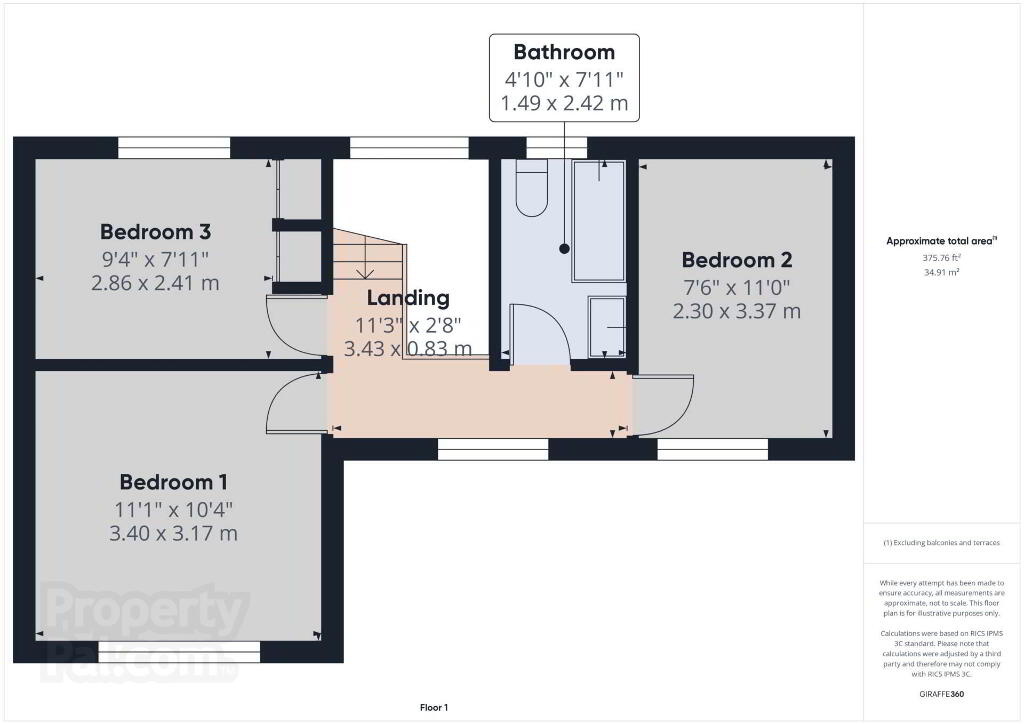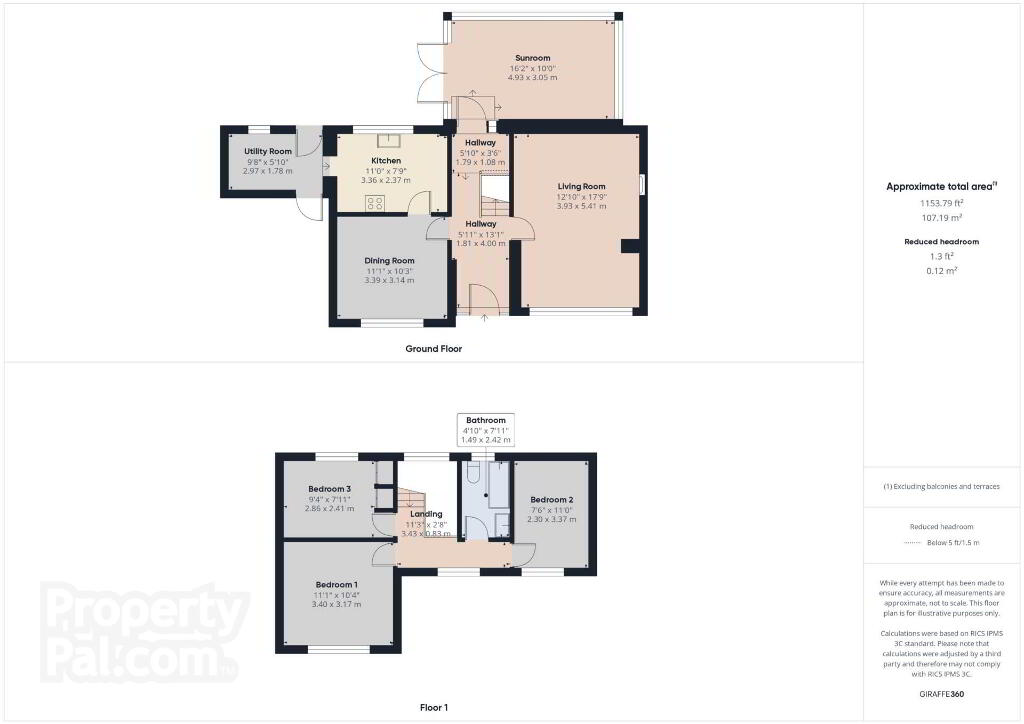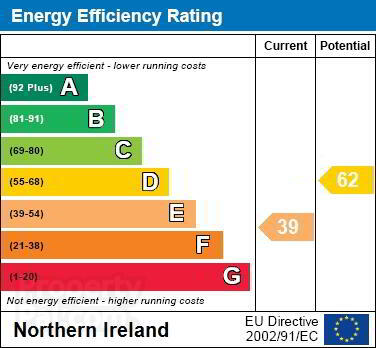
11 Brigadie Gardens, Ballymena BT43 7ET
3 Bed Detached House For Sale
Sale agreed £184,950
Print additional images & map (disable to save ink)
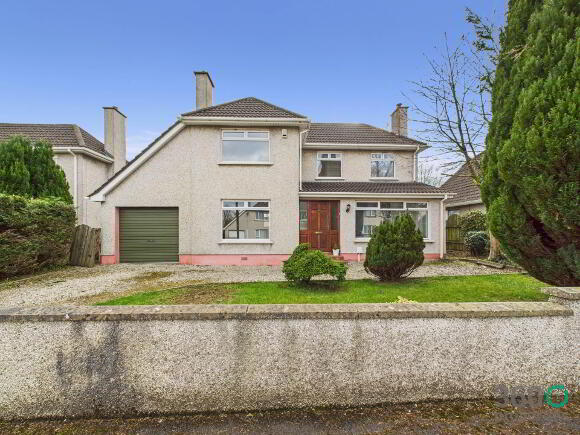
Telephone:
028 2565 4744View Online:
www.360propertiesni.com/1006643Key Information
| Address | 11 Brigadie Gardens, Ballymena |
|---|---|
| Style | Detached House |
| Status | Sale agreed |
| Price | Offers over £184,950 |
| Bedrooms | 3 |
| Bathrooms | 1 |
| Receptions | 3 |
| Heating | Oil |
| EPC Rating | E39/D62 |
Features
- Three-bedroom detached home set in Brigadie Gardens development.
- Easy access to local amenities such as Primary Schools & Shops
- Three reception rooms.
- Fully enclosed rear garden with integral garage.
- Excellent opportunity to create a customised family home.
- Oil fired central heating & double glazing throughout.
Additional Information
360 Properties are delighted to present this charming three-bedroom detached home, set within the highly desirable Brigadie Gardens development. Located just off the Frys Road, the property offers a peaceful residential environment, while being within easy reach of local amenities and major commuter routes, including nearby primary and secondary schools, McKilops Spar, and the A26. Internally accommodation includes three bedrooms, three reception rooms, a kitchen, a utility room and a family bathroom. Externally, the home boasts a private stone driveway with a front lawn, while the rear garden is fully enclosed, laid to lawn, and includes a brick-paved area. Although the property would benefit from some modernisation, it presents an excellent opportunity to create a customised family home. Additional features include oil-fired central heating and uPVC double glazing throughout.GROUND FLOOR
Hall:
16`7`` x 11`9``
Storage cupboard. Laminate floor. With carpet to stairs.
Living Room:
17`9`` x 12`10``
Open fire with tile hearth, cast iron inset and surround. With carpet.
Kitchen:
11`0` x 7`9`
Range of eye and low level traditional farm house style units and cream work top. Stainless Steel sink with drainer bay and mixer tap. Integrated appliances include Indesit oven with Creda hob and extractor fan over. Space for under counter fridge. Fully tiled walls. Tile floor.
Utility:
9`8` x 5`10`
Eye and low level yellow units with wooden effect work top. Plumbed for washing machine. Space for tumble dryer. Tile floor.
Dining Room:
11`1` x 10`3`
With carpet.
Sunroom:
16`2` x 10`0`
French doors to garden. Laminate floor.
FIRST FLOOR
Hall & Landing:
11`3`` x 2`8``
With carpet.
Bathroom:
7`11` x 4`10`
Three piece suite comprising of low flush w/c, pedestal wash hand basin and bath with Redring electric shower over. Towel radiator. Fully tiled walls. Laminate floor.
Bedroom 1:
11`1` x 10`4`
Bedroom 2:
11`0` x 7`6`
Bedroom 3:
9`4` x 7`11`
Built in storage. With carpet.
EXTERNAL
Front: Stone private driveway. Laid in lawn with mature shrubbery.
Rear: Fully enclosed bound by fence. Laid in lawn and mature shrubbery with brick pavia area.
Integral Garage: Roller door. Accessed via utility room.
LEASEHOLD
Ground Rent: Approx. £25 per annum
Rates: Approx £1,448 per annum
Notice
Please note we have not tested any apparatus, fixtures, fittings, or services. Interested parties must undertake their own investigation into the working order of these items. All measurements are approximate and photographs provided for guidance only.
-
360 Properties

028 2565 4744

