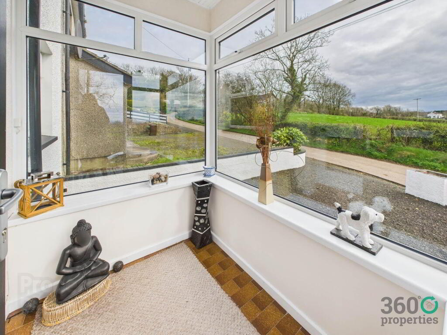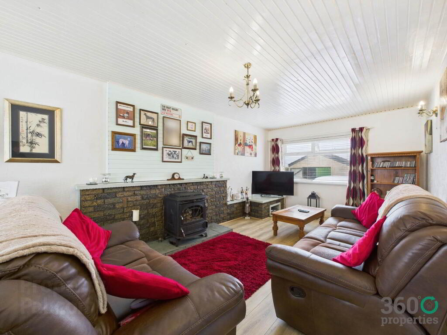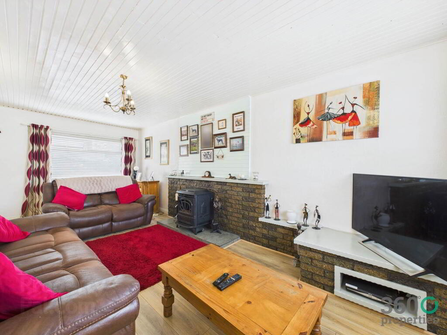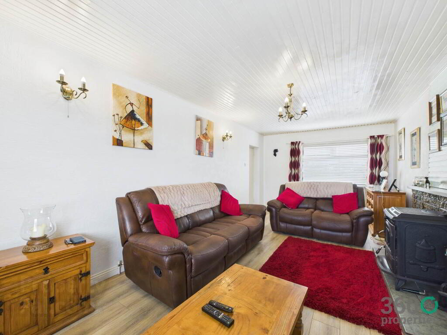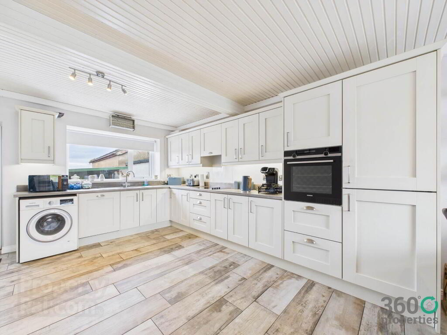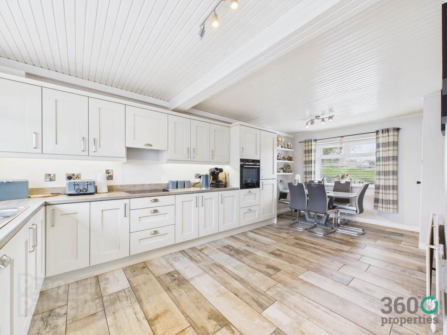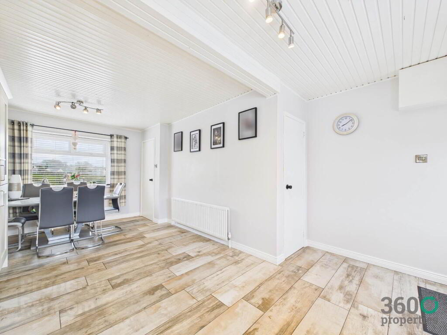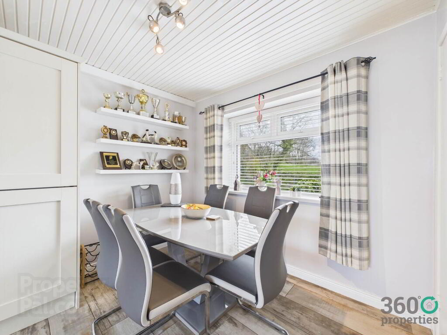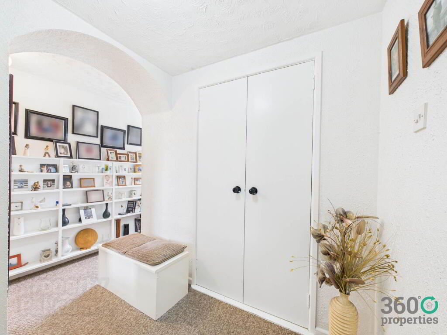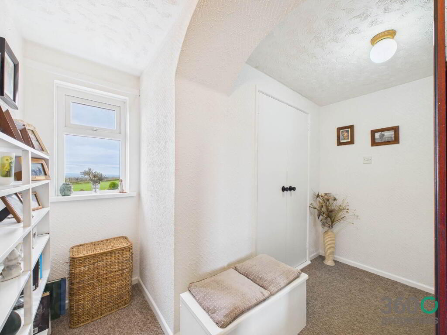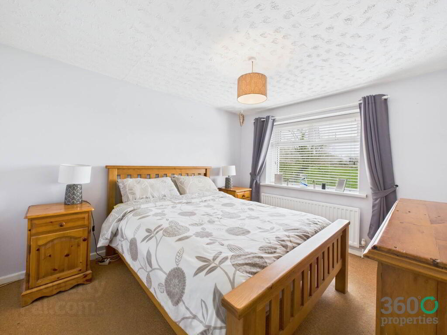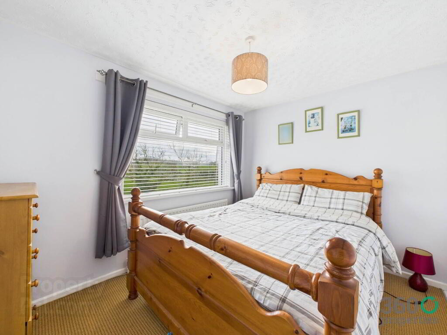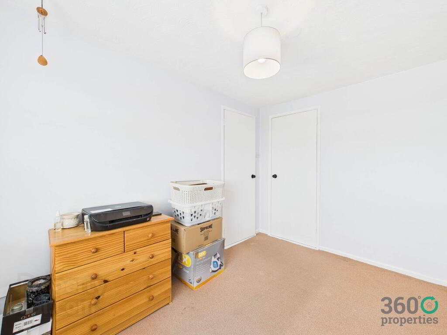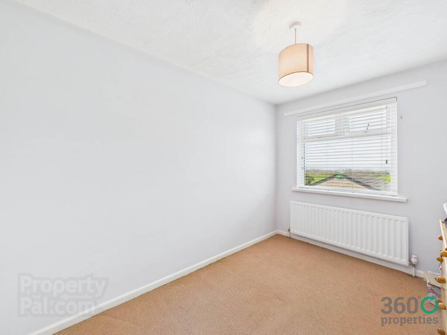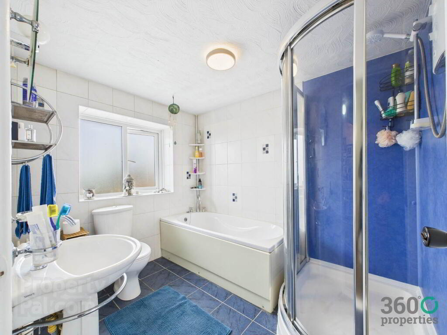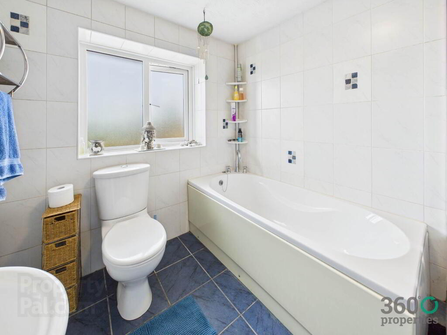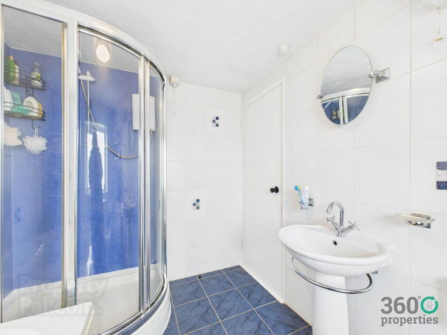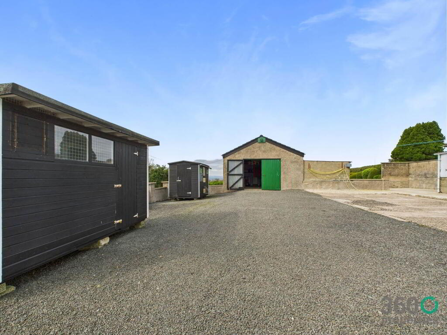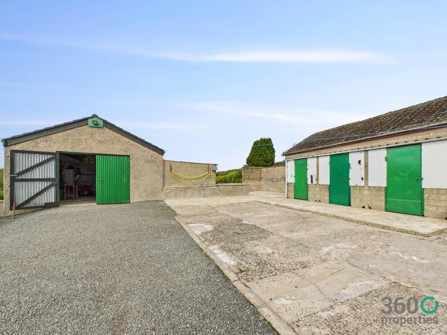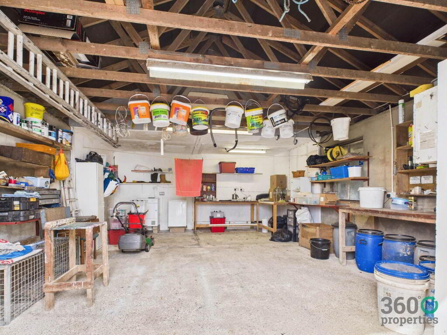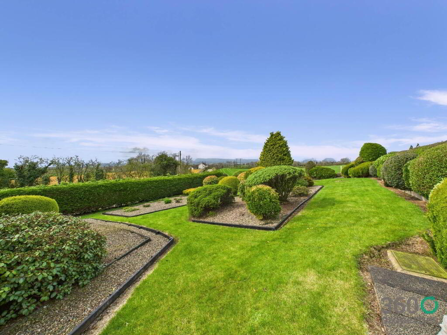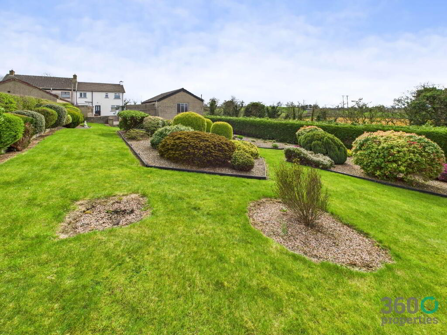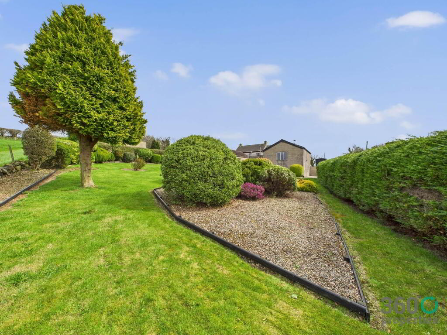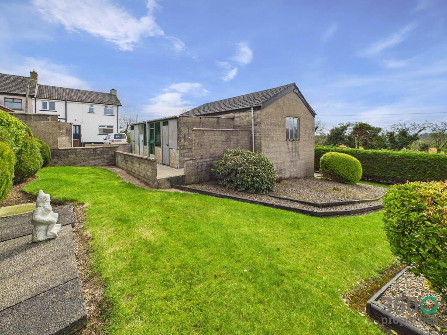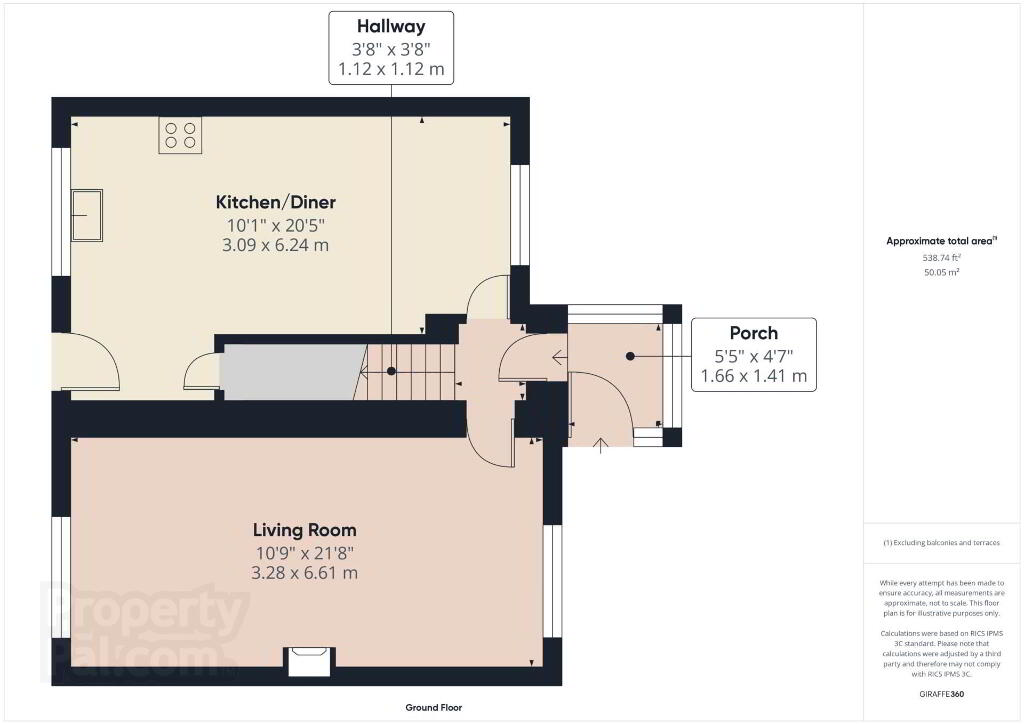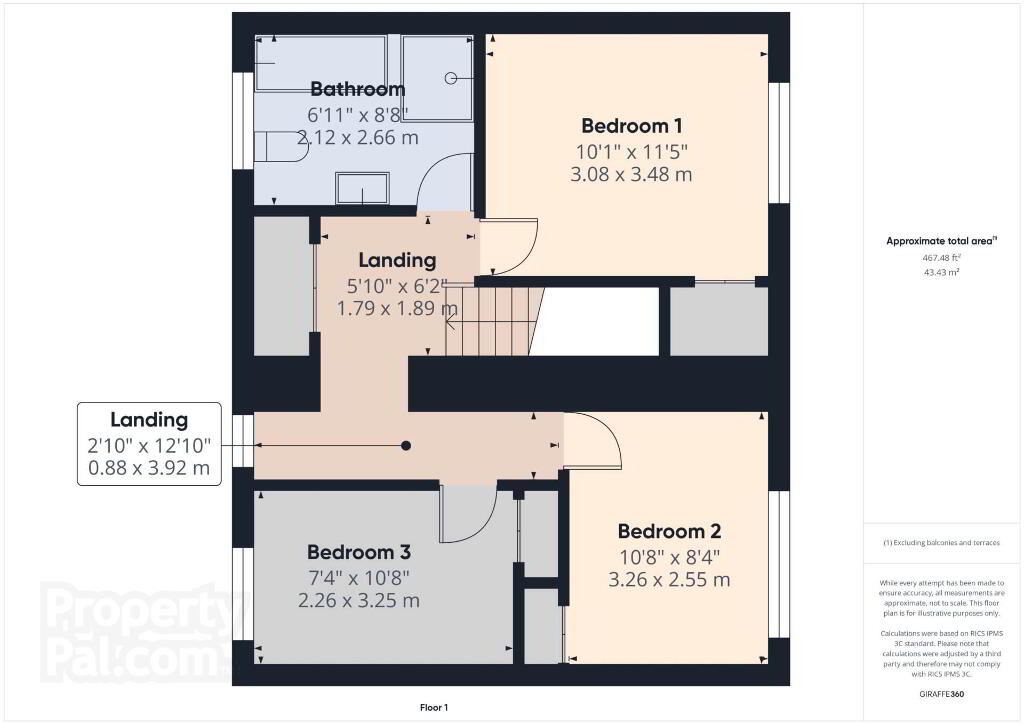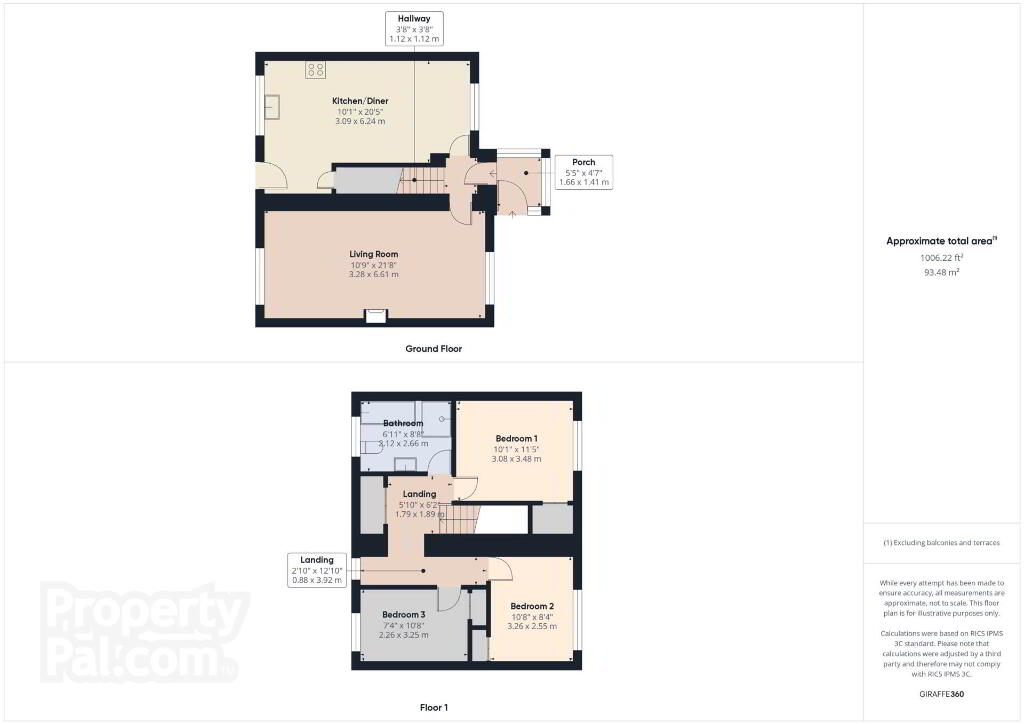
7 Lisnagarran Lane, Ballymena BT42 1EZ
3 Bed Semi-detached House For Sale
Sale agreed £189,950
Print additional images & map (disable to save ink)
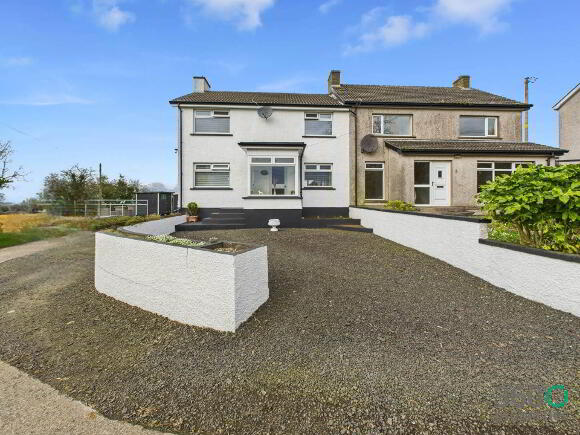
Telephone:
028 2565 4744View Online:
www.360propertiesni.com/1007652Key Information
| Address | 7 Lisnagarran Lane, Ballymena |
|---|---|
| Style | Semi-detached House |
| Status | Sale agreed |
| Price | Offers over £189,950 |
| Bedrooms | 3 |
| Bathrooms | 1 |
| Receptions | 1 |
| EPC Rating | E45/D66 |
Features
- Three bedroom semi detached home.
- Set on an approx. 0.3 acre site.
- Uninterrupted countryside views extending to the Sperrin Mountains.
- Easy access to Cullybackey and Portglenone.
- Solid, dual fuel with uPVC double glazing throughout.
- Detached garage and outbuilding to rear.
- Perfect for those seeking a tranquil, countryside setting with ample outdoor space.
Additional Information
360 Properties are delighted to present to the market this bright and spacious three bedroom semi detached home, located off the Lisnahunshin Road in the Bann Valley. Set on an approx. 0.3 acre site, this property benefits from stunning, uninterrupted countryside views, extending to the Sperrin Mountains. The home provides easy access to local amenities in the neighbouring villages of Cullybackey and Portglenone. Internally, the property boasts kitchen/diner, living room, three bedrooms and family bathroom. External features include stoned yard with security gates to the front, with a fully enclosed, mixed stoned and concrete yard leading to a generous laid in lawn with decorative stoned area to the rear. Further attributes include detached garage, outbuilding(formally used as kennels), with uPVC double glazing and solid, dual fuel heating throughout. This property is perfect for those seeking a tranquil, countryside setting with ample outdoor space. Viewing is highly recommended and strictly by appointment only.GROUND FLOOR
Hall:
3`8"x 3`8"
With carpet to stairs.
Kitchen/Diner:
20`5"x 10`1"
Range of eye and low level grey shaker style units with wooden effect worktop. 1 ½ bowl Stainless Steel sink with drainer bay and mixer tap. Integrated appliances include fridge/freezer, dishwasher, Siemens hob and oven with extractor fan over. Plumbed for washing machine. Storage cupboard. Tile floor.
Living Room:
21`8" x 10`9"
Multi fuel stove with brick surround and tile hearth. Laminate floor.
FIRST FLOOR
Landing:
19`1`` x 8`8``
Hotpress. With carpet.
Bedroom 1:
11`5" x 10`1"
Built in wardrobe. With carpet.
Bedroom 2:
10`8" x 8`4"
Built in wardrobe. With carpet.
Bedroom 3:
10`8`` x 7`4"
Built in wardrobe. With carpet.
Bathroom:
8`8"x 6`11"
Four piece suite comprising of low flush w/c, pedestal wash hand basin, bath and corner Mira electric shower. Fully tiled walls and floor.
EXTERNAL
Front: Stoned yard. Security gate.
Rear: Fully enclosed bound by wall and hedge. Stoned and concrete yard leading to laid in lawn with decorative stoned area and mature shrubbery. Outbuildings (formally used as kennels). Water tap.
Garage: 7.75m x 5.34m. W/C.
FREEHOLD
Rates: Approx. £1,189 per annum.
Notice
Please note we have not tested any apparatus, fixtures, fittings, or services. Interested parties must undertake their own investigation into the working order of these items. All measurements are approximate and photographs provided for guidance only.
-
360 Properties

028 2565 4744
Photo Gallery

