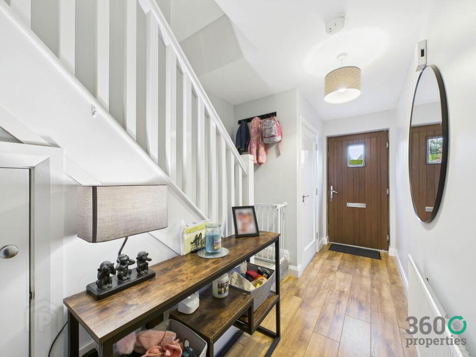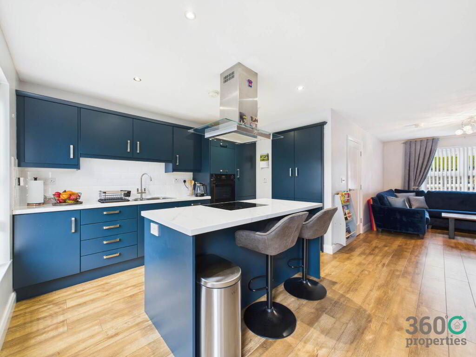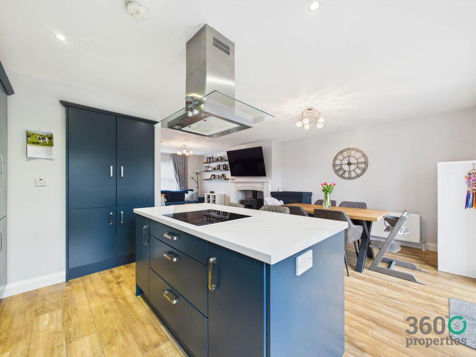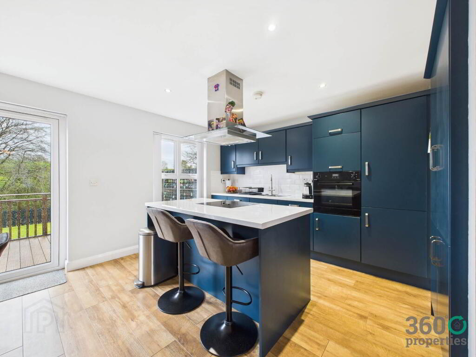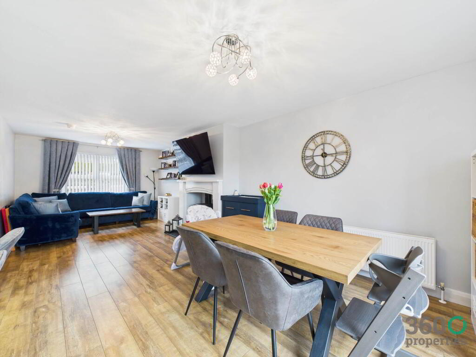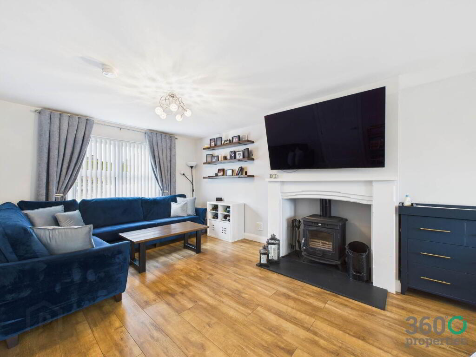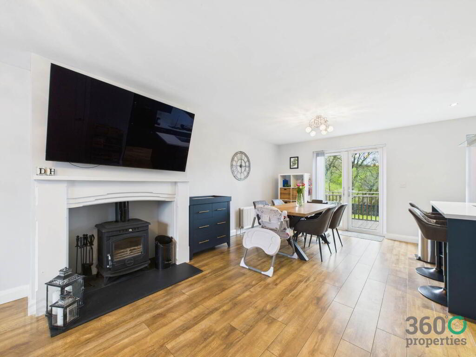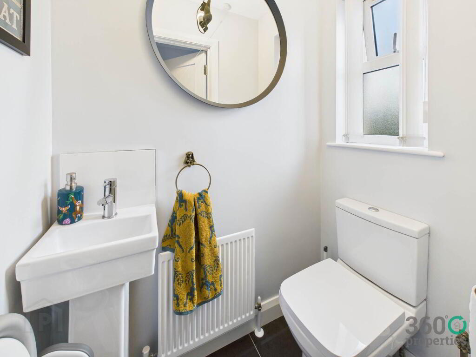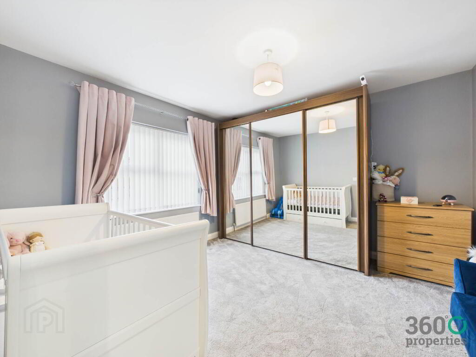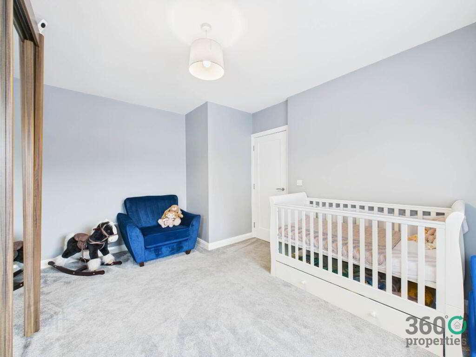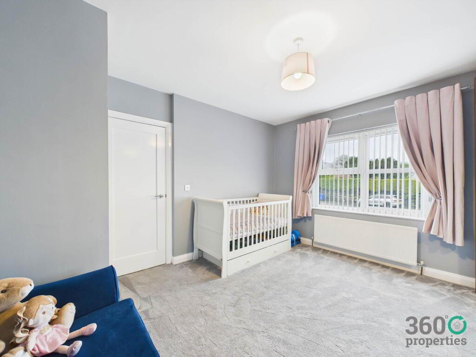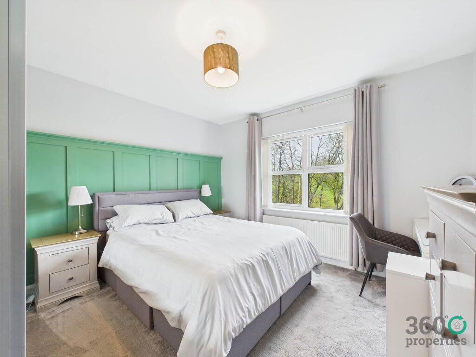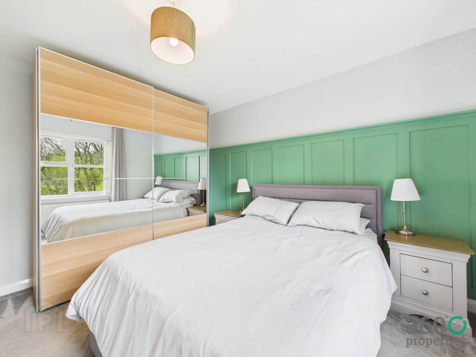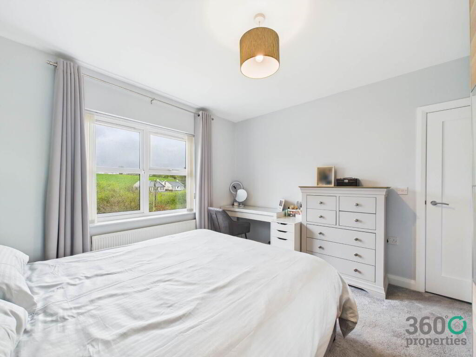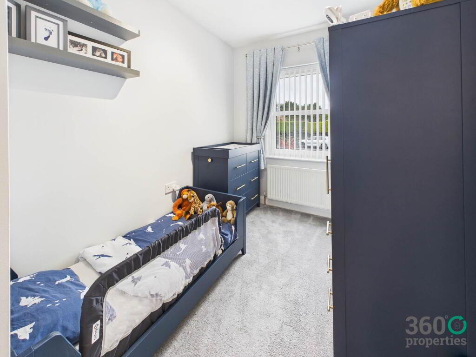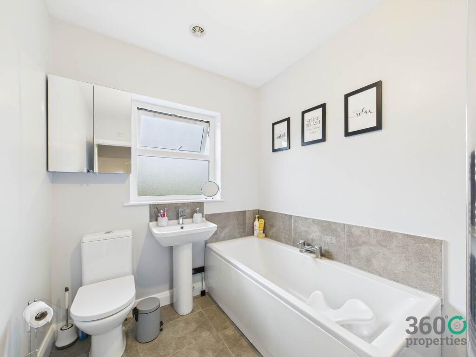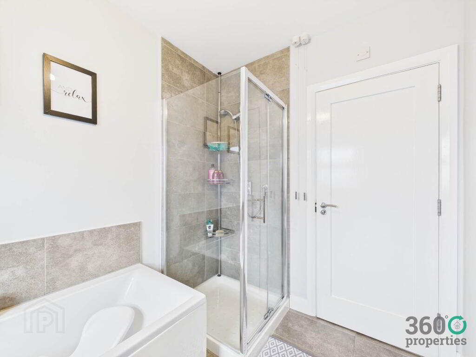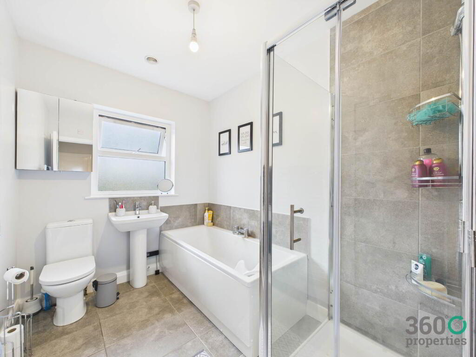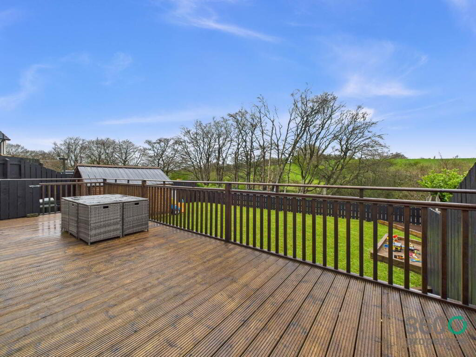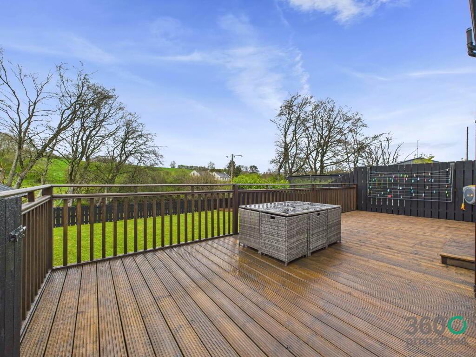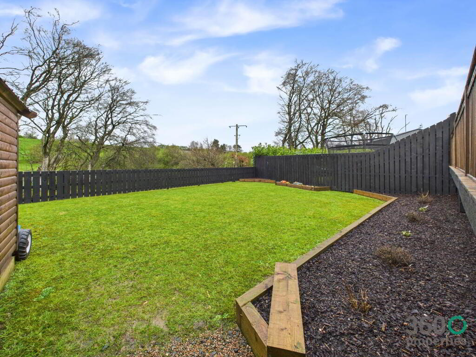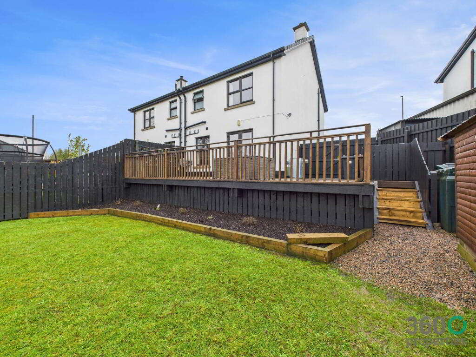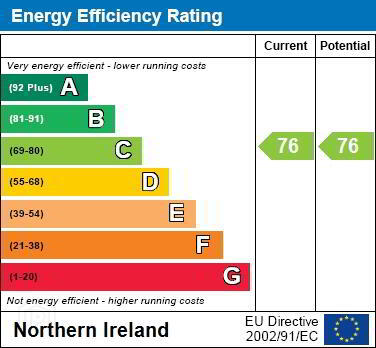
76 Glenravel Road, Martinstown, Ballymena BT43 6QQ
3 Bed Semi-detached House For Sale
SOLD
Print additional images & map (disable to save ink)
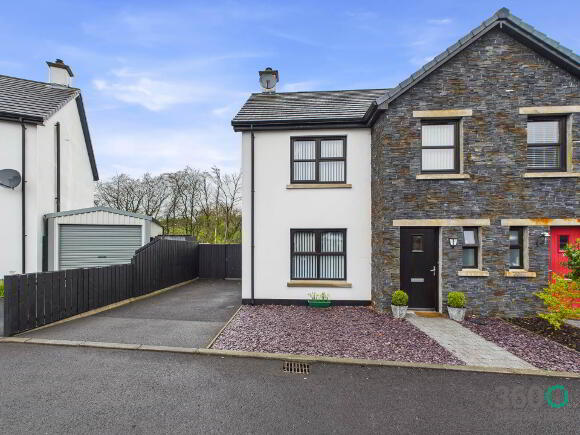
Telephone:
028 2565 4744View Online:
www.360propertiesni.com/1011420Key Information
| Address | 76 Glenravel Road, Martinstown, Ballymena |
|---|---|
| Style | Semi-detached House |
| Status | Sold |
| Bedrooms | 3 |
| Bathrooms | 1 |
| Receptions | 1 |
| Heating | Oil |
| EPC Rating | C76/C76 |
Features
- Exceptional three-bedroom semi-detached home, in the charming village of Martinstown
- Convenient access to both Ballymena and scenic Glens of Antrim
- Local Primary school, shops and Playpark within walking distance
- Two bathrooms.
- On site parking and fully enclosed rear garden with decking area.
- Oil fired central heating and double glazing throughout.
Additional Information
360 Properties are proud to present this exceptional three-bedroom semi-detached home, located in the charming village of Martinstown. Ideally positioned for convenient access to both Ballymena and the scenic Glens of Antrim, this beautifully presented property offers the perfect balance of rural tranquility and local convenience. It`s an ideal choice for families, with amenities such as a play park, primary school, and local shop all within walking distance. Boasting bright and spacious accommodation throughout to include open plan kitchen/living/dining, three bedrooms and two bathrooms. Externally features parking onsite and a fully enclosed rear garden complete with a decking area the ideal spot to relax and enjoy the stunning countryside views. Additional benefits include double glazing and oil-fired central heating throughout.GROUND FLOOR
Hall:
14`8`` x 4`0``
Wooden floor, carpet on stairs.
Kitchen/Dining/Living:
25`9`` x 18`9``
Range of modern eye and low level Navy matt units with marble effect work top with island. 1 ½ bowl Stainless steel sink with drainer bay and mixer tap. Integrated appliances include Nardi oven, hob with Stainless steel extractor fan over, fridge/freezer and dishwasher. Double doors to patio. Wooden floor.
Kitchen/Dining/Living:
Wood burning stove with white surround and tile hearth. Wooden floor.
W/C:
5`9`` x 2`10``
Low flush w/c, with pedestal wash hand basin. Tile floor.
FIRST FLOOR
Hall:
9`0`` x 6`6``
With carpet and hot press.
Master Bedroom:
13`6`` x 11`5``
With carpet.
Bedroom 2:
11`11` x 11`9``
Feature panelling. With carpet
Bedroom 3:
8`6`` x 6`9``
With carpet.
Bathroom:
8`9`` x 6`6``
White four piece suite comprising of low flush w/c, pedestal wash hand basin, bath and aqualisa power shower. Tile floor.
EXTERNAL
Front: Parking on site. Stone with mature shrubbery.
Rear: Decking area with steps to lawn bound by fence. Raised flowerbeds. Stunning countryside views of river.
Notice
Please note we have not tested any apparatus, fixtures, fittings, or services. Interested parties must undertake their own investigation into the working order of these items. All measurements are approximate and photographs provided for guidance only.
-
360 Properties

028 2565 4744
Photo Gallery

