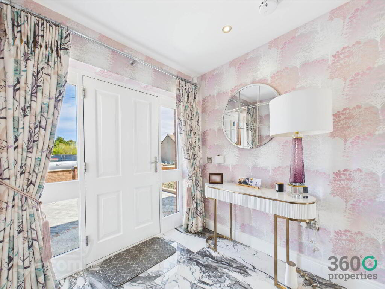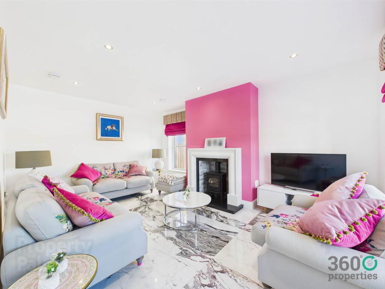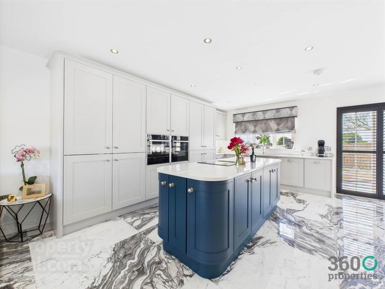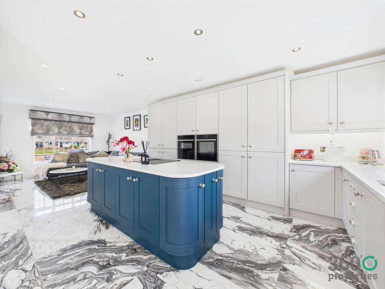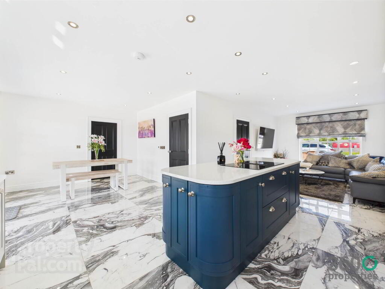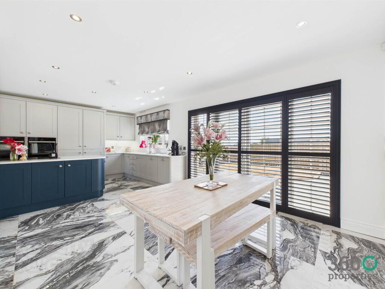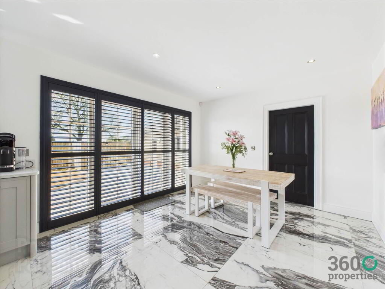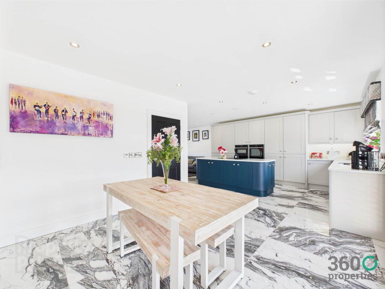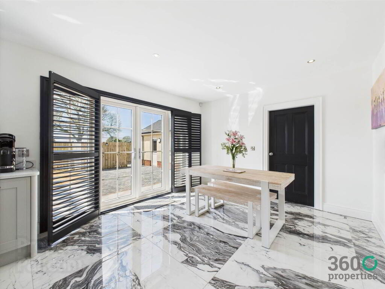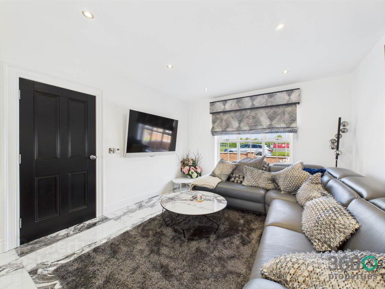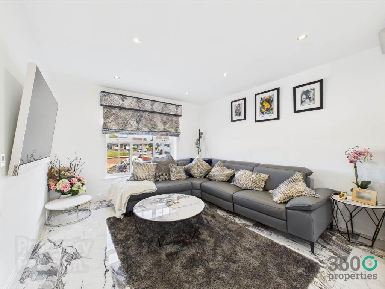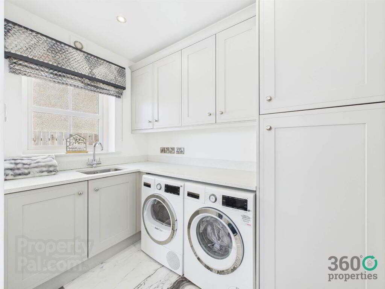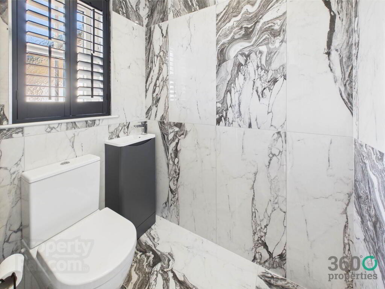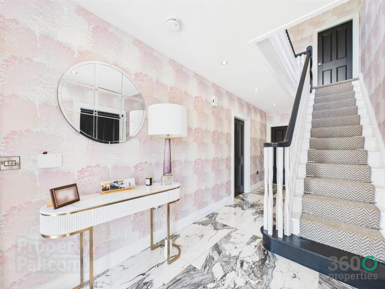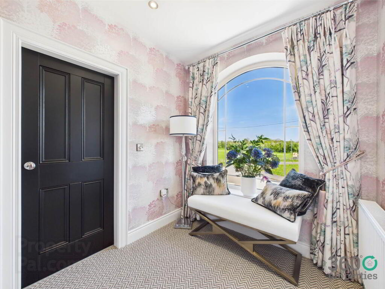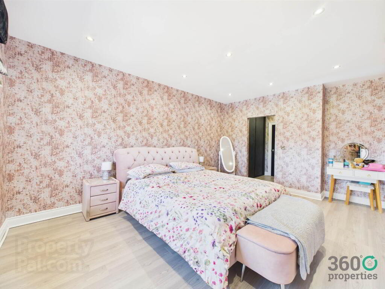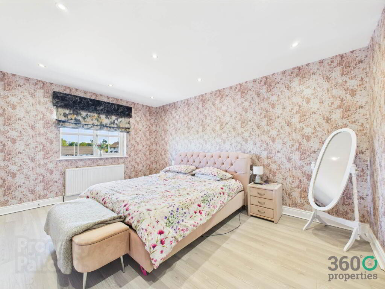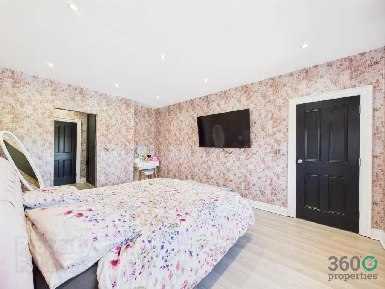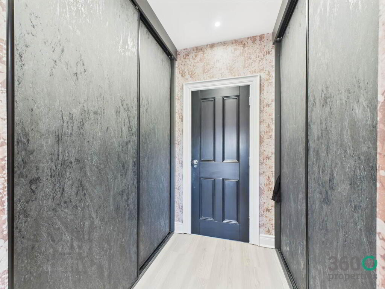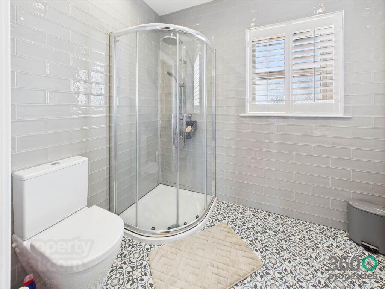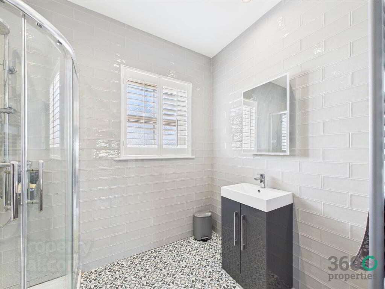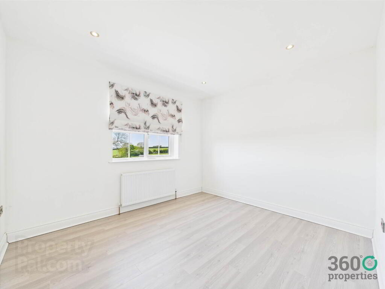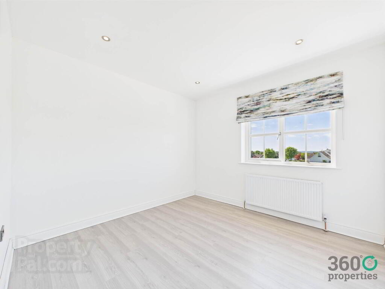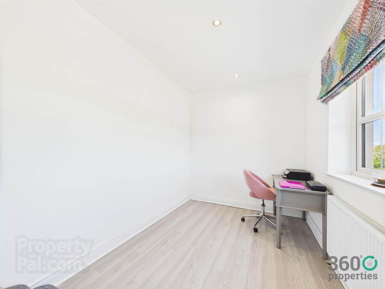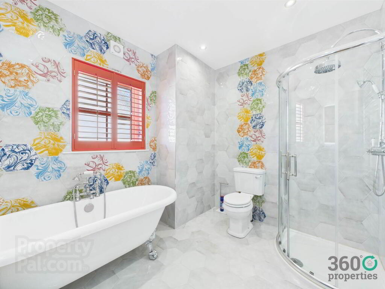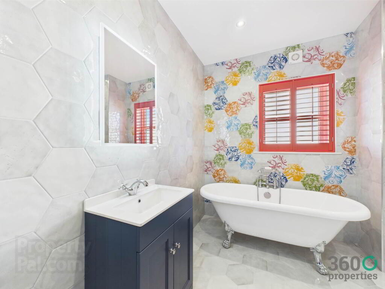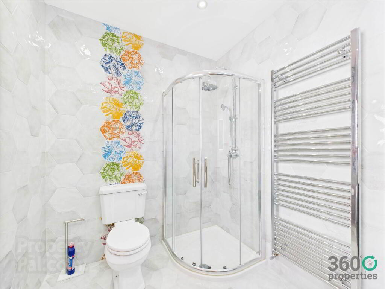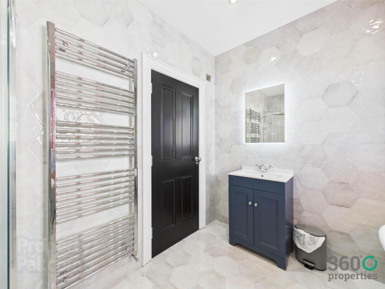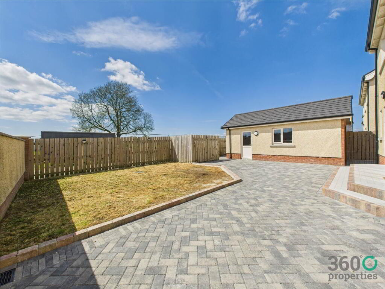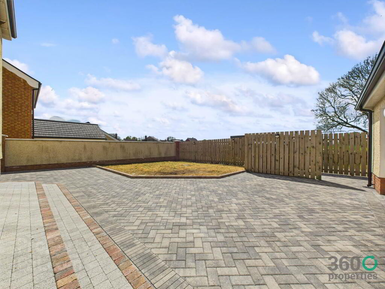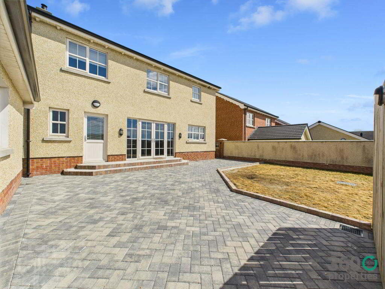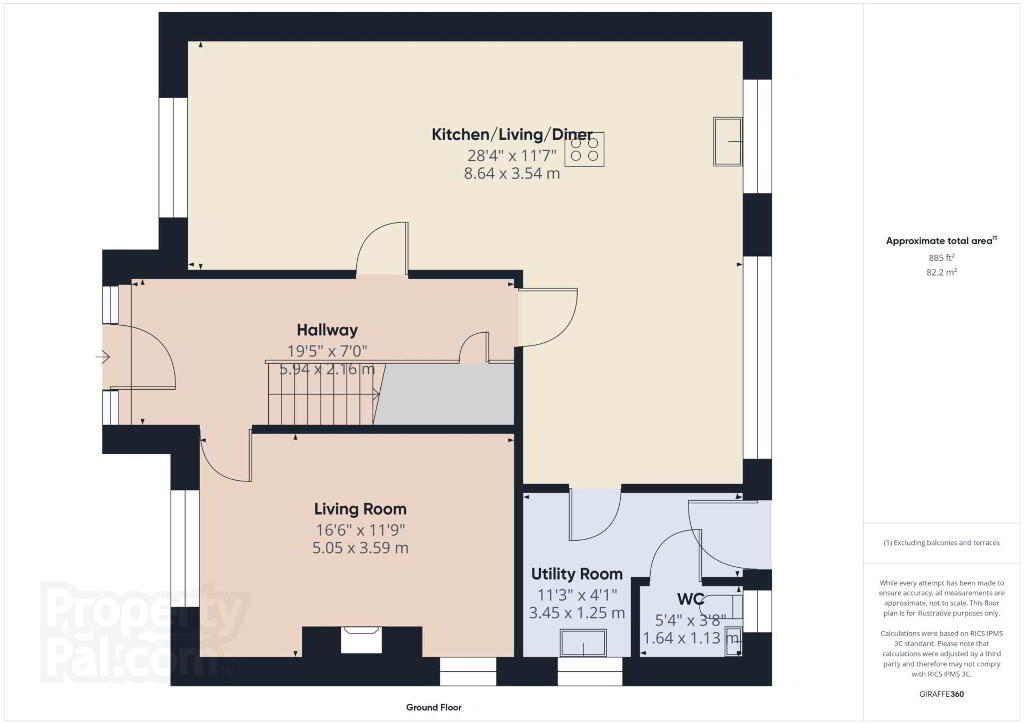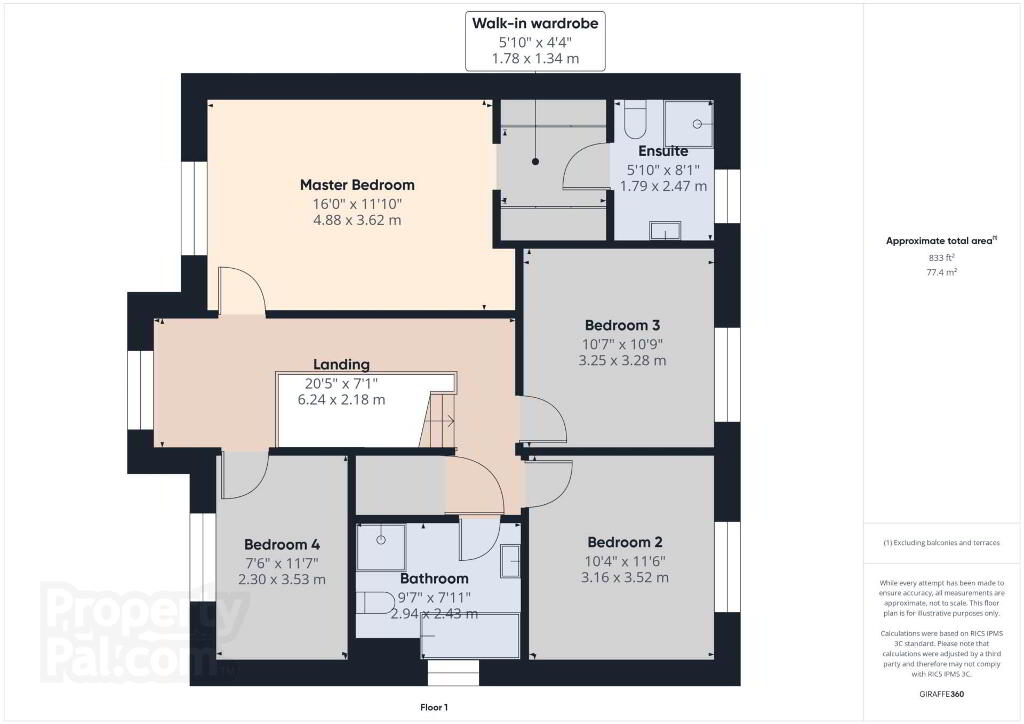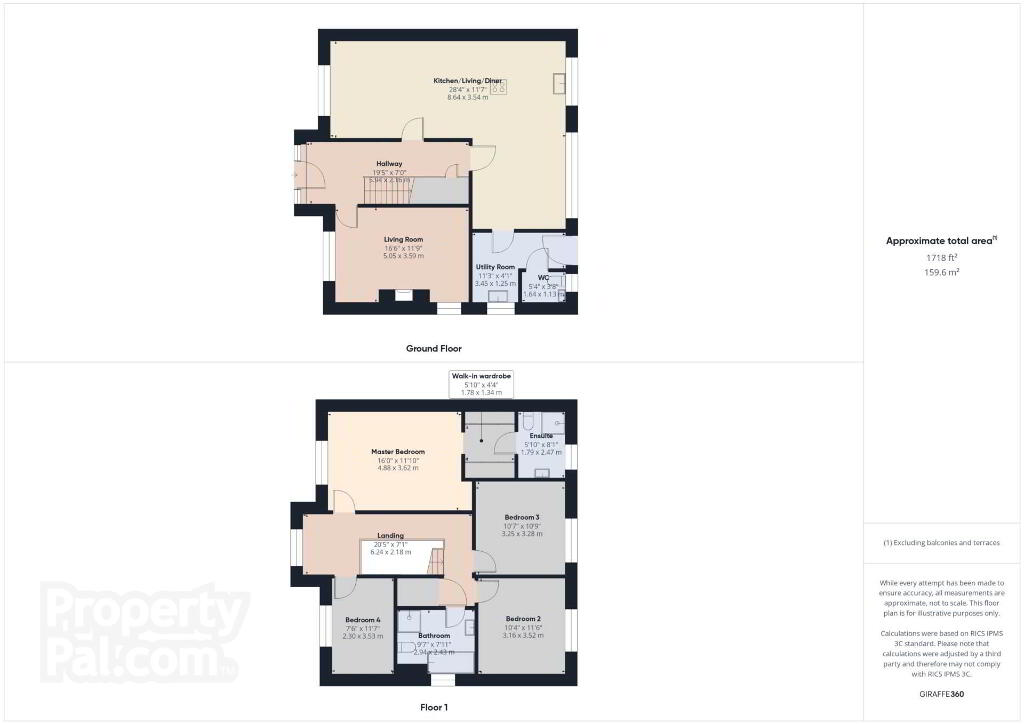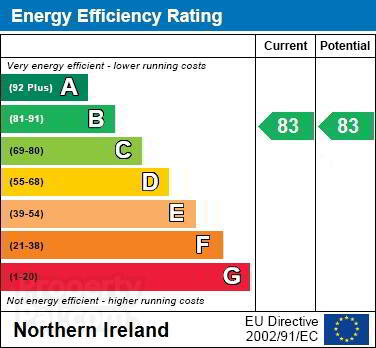
145 Carniny Road, Ballymena BT43 5LD
4 Bed Detached House For Sale
Offers over £374,950
Print additional images & map (disable to save ink)
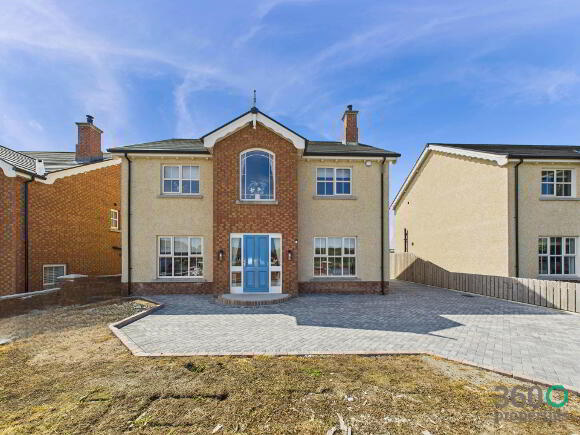
Telephone:
028 2565 4744View Online:
www.360propertiesni.com/1015827Key Information
| Address | 145 Carniny Road, Ballymena |
|---|---|
| Style | Detached House |
| Status | For sale |
| Price | Offers over £374,950 |
| Bedrooms | 4 |
| Bathrooms | 3 |
| Receptions | 1 |
| Heating | Oil |
| EPC Rating | B83/B83 |
Features
- Recently constructed, high energy efficient four bedroom detached home.
- Finished to an exceptional standard throughout.
- Located on the popular Carniny Road.
- Spacious open plan kitchen/living/diner.
- Three bathrooms.
- Low maintenance yard and garage.
- Benefitting from Oil fired central heating and uPVC double glazing throughout.
Additional Information
Recently constructed, high energy efficient four-bedroom detached home that has been finished to an exceptional standard throughout. Located on the popular Carniny Road, with a host of amenities a short distance away. Thoughtfully designed with modern living in mind, this impressive property boasts a spacious open-plan kitchen, dining and living area, a separate utility and additional lounge. Upstairs, the accommodation is equally well-appointed. The master bedroom benefits from its own walk-in-wardrobe and en-suite, with three additional generously sized bedrooms and two additional bathrooms. Externally, the property enjoys a low-maintenance yard and garage, perfect for those seeking outdoor space without the upkeep. Benefiting from Oil fired central heating and uPVC double glazing throughout. Viewing is strictly by appointment only.GROUND FLOOR
Hall
19`5`` x 7`0``
Cloakroom. Porcelain tile with carpet runner to stairs.
Lounge:
16`6`` x 11`9``
Multi-fuel stove with feature brick inset, white surround and granite hearth. Porcelain tile floor.
Kitchen/Dining/Living:
28`4`` x 11`7``
Range of eye and low level grey shaker style units and navy island with with granite work top. 1 ½ bowl Stainless steel sink with mixer tap. Integrated appliances include Neff double oven, Airforce induction hob with down drafter, dishwasher and fridge/freezer. Patio doors to rear. Porcelain tile floor.
Utility:
11`3`` x 4`1``
Range of eye and low level grey shaker style units with granite work top. Stainless steel sink with drainer bay and mixer tap. Plumbed for washing machine and space for tumble dryer. Porcelain tile floor.
W/C
5`4`` x 3`8``
Low flush w/c and vanity wash hand basin. Fully tiled walls and floor.
FIRST FLOOR
Hall & Landing:
20`5`` x 7`1``
Feature window. With carpet.
Bathroom:
9`7`` x 7`11``
Four piece suite comprising of low flush w/c, vanity wash hand basin, free standing claw foot bath and mains shower with rain head. Fully tiled walls and floor.
Master Bedroom:
16`0`` x 11`10``
Walk in wardrobe. With laminate floor.
En-suite:
8`1`` x 5`10``
Three piece suite comprising of low flush w/c, vanity wash hand basin and mains shower. Towel radiator. Mosaic floor tile and brick effect tile walls.
Bedroom 2:
11`6`` x 10`4``
With laminate floor.
Bedroom 3:
10`9`` x 10`7``
With laminate floor.
Bedroom 4:
11`7`` x 7`6``
With laminate floor.
EXTERNAL
Front: Brick pavia driveway with ample space for parking. Laid in lawn. Electric gates.
Rear: Fully enclosed bound by fence brick pavia rear year with laid in lawn.
Garage: Pedestrian access. Power and lighting.
FREEHOLD
Rates: Approx £2,268 per annum
Notice
Please note we have not tested any apparatus, fixtures, fittings, or services. Interested parties must undertake their own investigation into the working order of these items. All measurements are approximate and photographs provided for guidance only.
-
360 Properties

028 2565 4744

