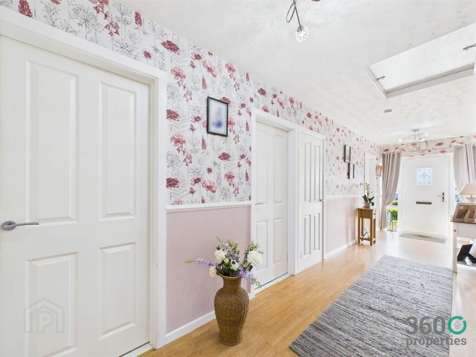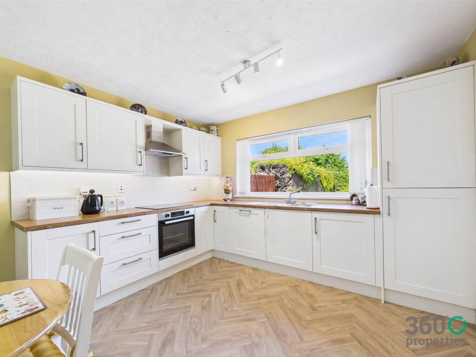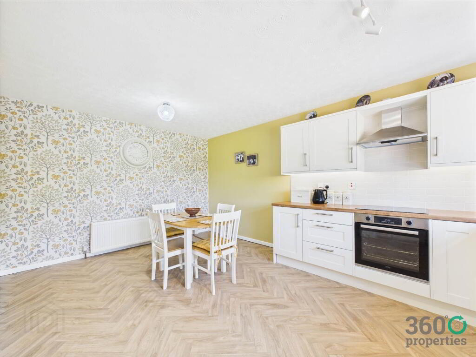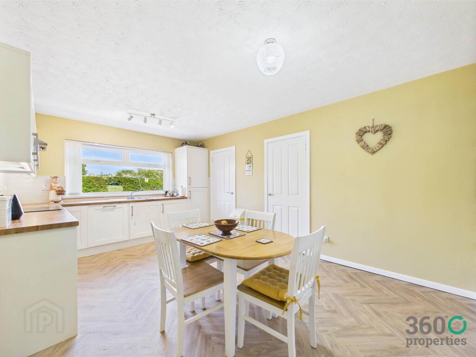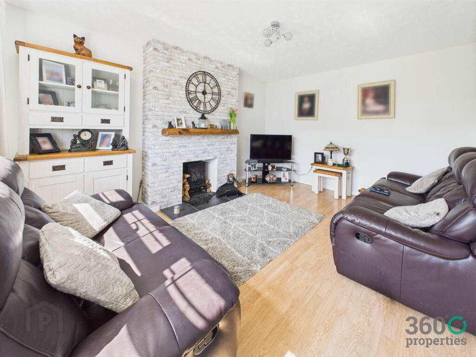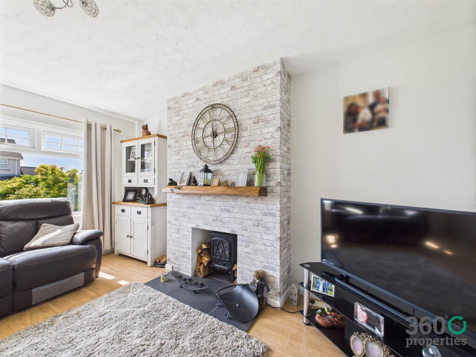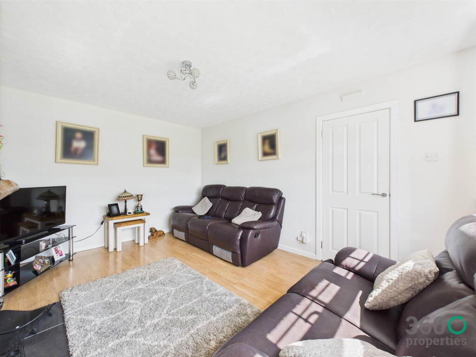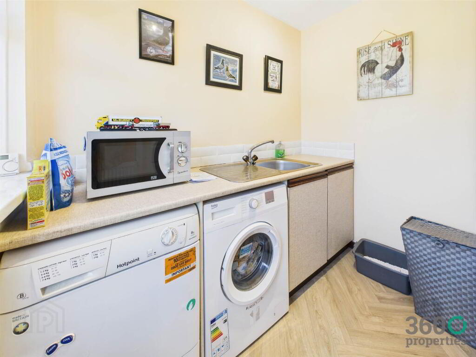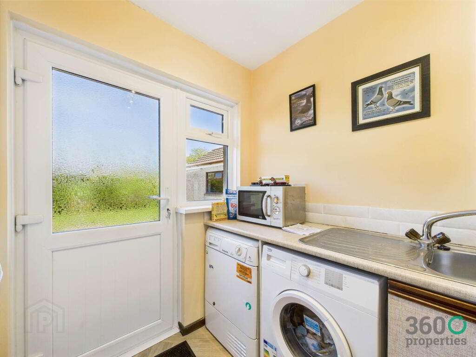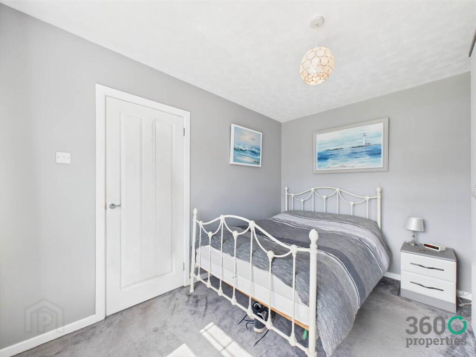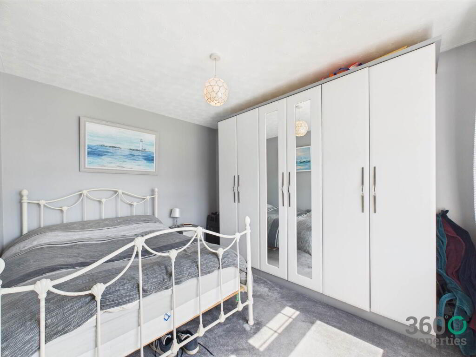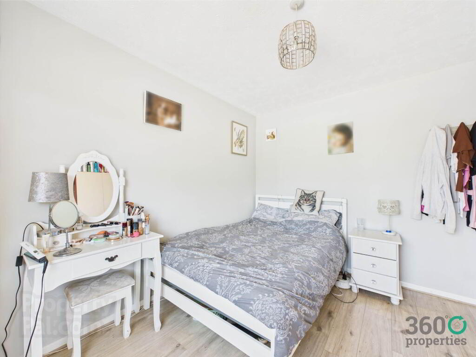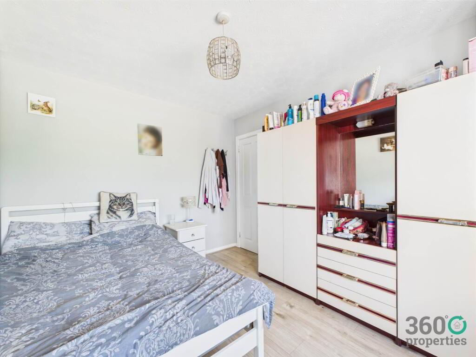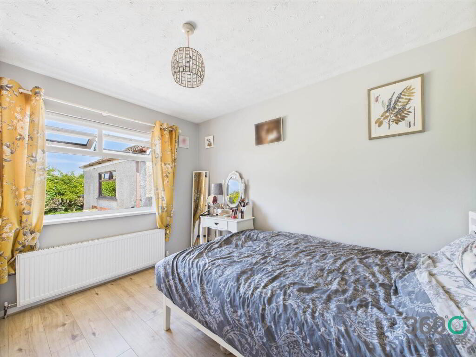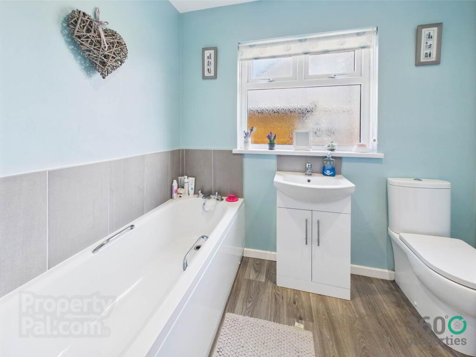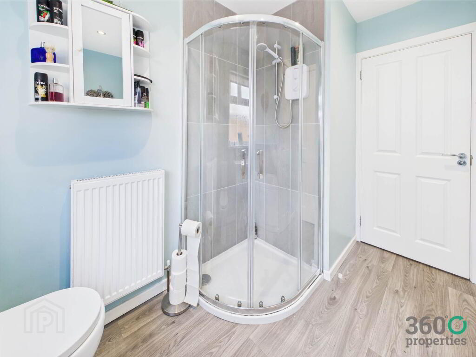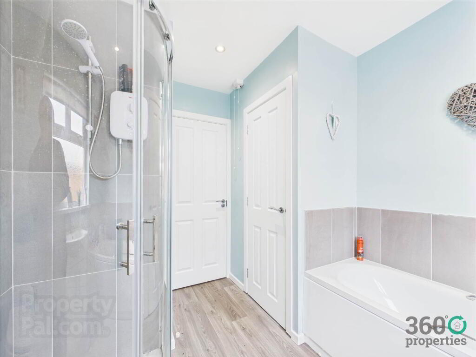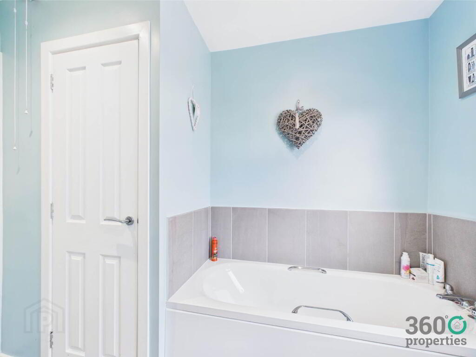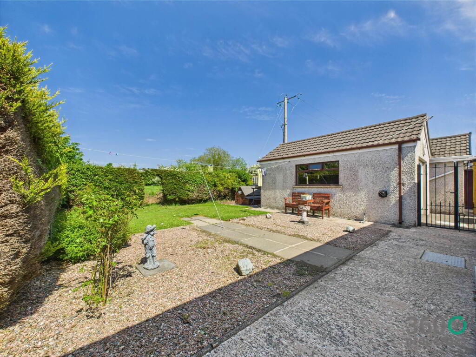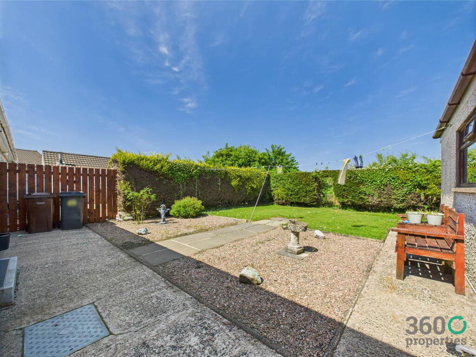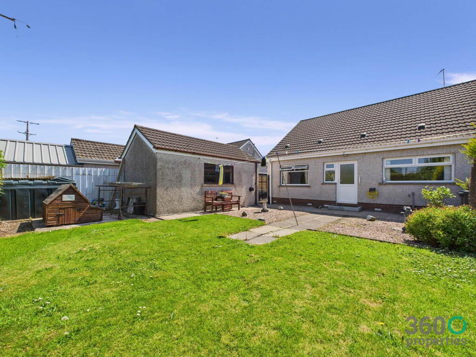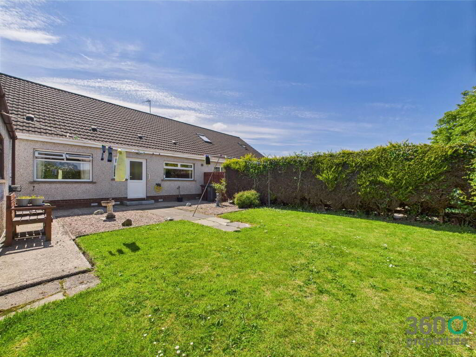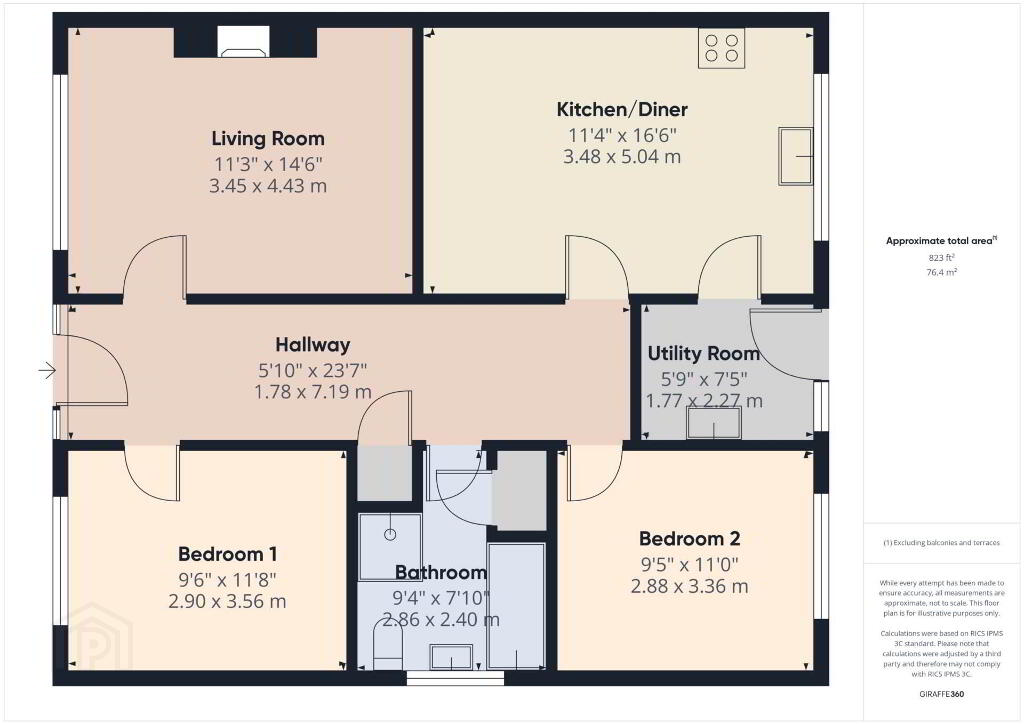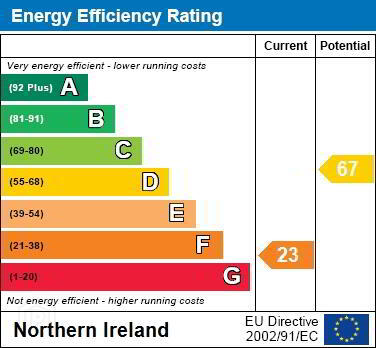
40 Gloonan Hill, Ballymena BT42 1PU
2 Bed Semi-detached Bungalow For Sale
Sale agreed £159,950
Print additional images & map (disable to save ink)
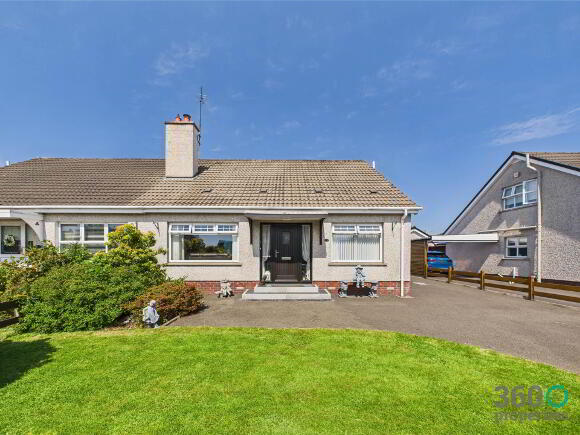
Telephone:
028 2565 4744View Online:
www.360propertiesni.com/1016592Key Information
| Address | 40 Gloonan Hill, Ballymena |
|---|---|
| Style | Semi-detached Bungalow |
| Status | Sale agreed |
| Price | Offers over £159,950 |
| Bedrooms | 2 |
| Bathrooms | 1 |
| Receptions | 1 |
| Heating | Oil |
| EPC Rating | F23/D67 |
Features
- Deceptively spacious two bedroom semi detached bungalow.
- Set in the tranquil Gloonan Hill development.
- Excellent access to local amenities.
- Laid in lawn to front and rear.
- Oil fired central heating and uPVC double glazing throughout.
- Perfect for those seeking the ease of single level living.
Additional Information
360 Properties are delighted to present to the market this deceptively spacious two bedroom semi detached bungalow set in the tranquil Gloonan Hill development. Conveniently located on the outskirts of Ahoghill, this home offers excellent access to a wealth of local amenities the Award winning village has to offer. Internally, the property features a generous kitchen/dining area, living room, two well proportioned bedrooms and family bathroom. Externally benefiting from a neatly maintained laid in lawn and tarmac driveway to the front, with the rear offering a fully enclosed, laid in lawn with decorative stoned and concrete yard along with a detached garage. Additional attributes include Oil fired central heating and uPVC double glazing throughout. Perfect for those seeking the ease of single level living. Viewing is highly recommended and strictly by appointment only.GROUND FLOOR
Hall:
23`7`` x 5`10``
Cloakroom. Laminate floor.
Kitchen/Diner:
16`6`` x 11`4``
Range of eye and low level white shaker style units with wooden effect worktop. Stainless Steel sink with drainer bay and mixer tap. Integrated appliances include dishwasher, fridge/freezer, Beko oven and Hisense hob with Stainless Steel extractor fan over. Partly tiled walls. Herringbone effect linoleum floor.
Living Room:
14`6`` x 11`3``
Electric feature fire with slate hearth. Laminate floor.
Utility Room:
7`5`` x 5`9``
Low level units with beige worktop. Stainless Steel sink with drainer bay and mixer tap. Plumbed for washing machine. Space for tumble dryer. Herringbone effect linoleum floor.
Bedroom 1:
11`8`` x 9`6``
With carpet.
Bedroom 2:
11`0`` x 9`5``
Laminate floor.
Bathroom:
9`4`` x 7`10``
Four piece suite comprising of low flush w/c, vanity wash hand basin, bath and corner Redring electric shower. Hotpress. Partly tiled walls. Linoleum floor.
EXTERNAL
Front: Laid in lawn with mature shrubbery. Private tarmac driveway.
Rear: Fully enclosed bound by hedge and fence. Concrete yard leading to decorative stoned area and laid in lawn.
Detached Garage: With roller door.
LEASEHOLD
Ground Rent: Approx. £30 per annum.
Rates: Approx £972 per annum.
Notice
Please note we have not tested any apparatus, fixtures, fittings, or services. Interested parties must undertake their own investigation into the working order of these items. All measurements are approximate and photographs provided for guidance only.
-
360 Properties

028 2565 4744
Photo Gallery

