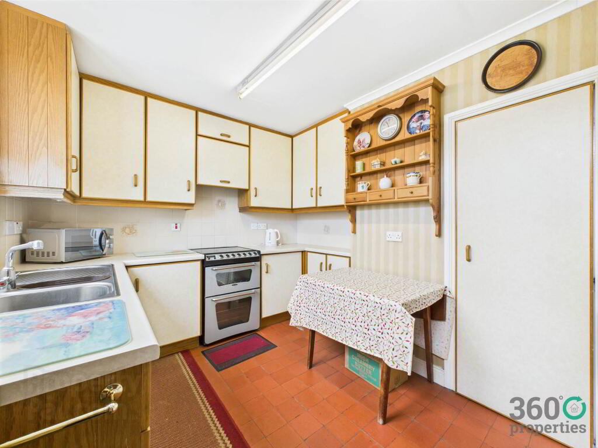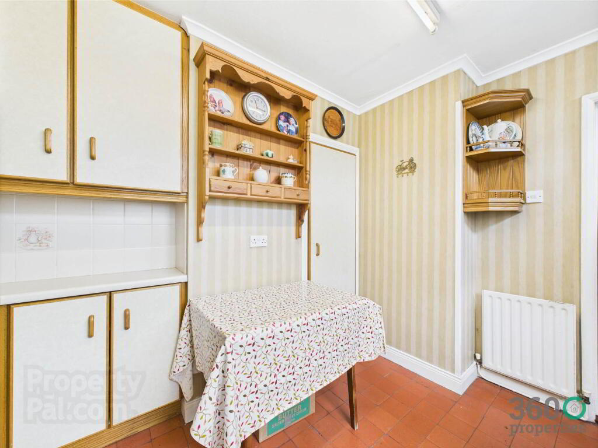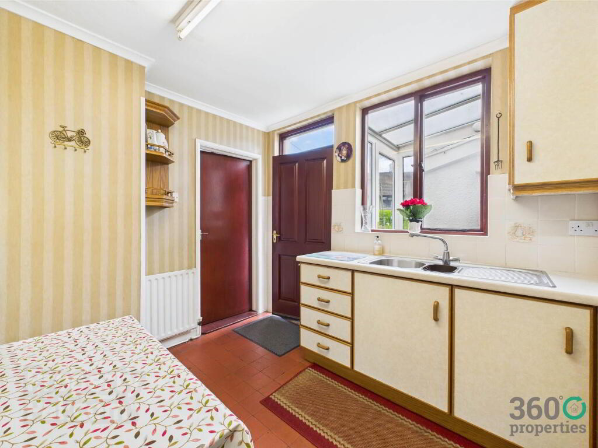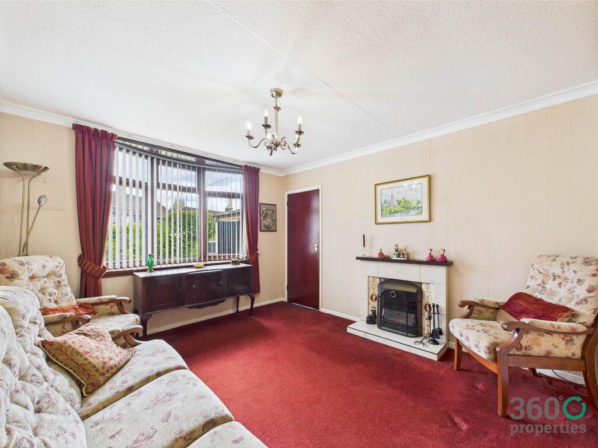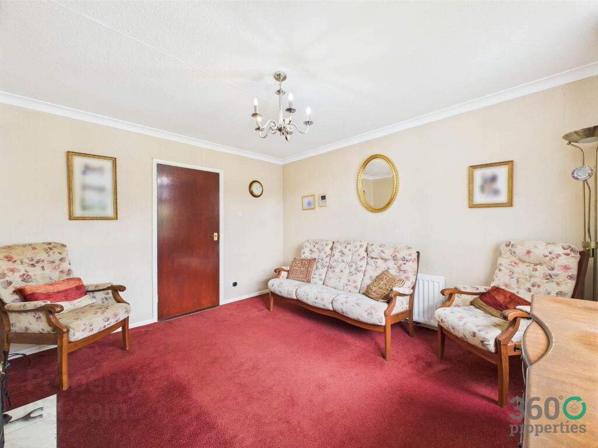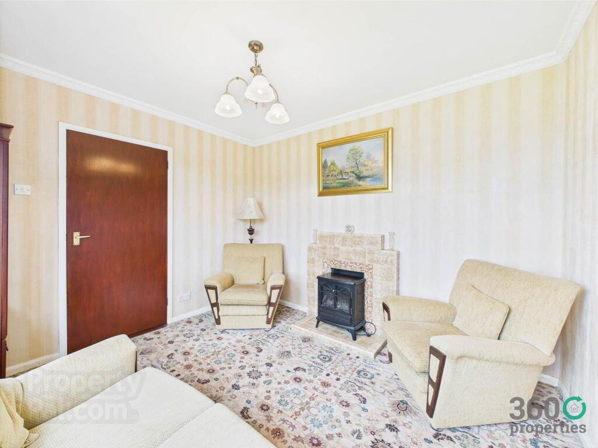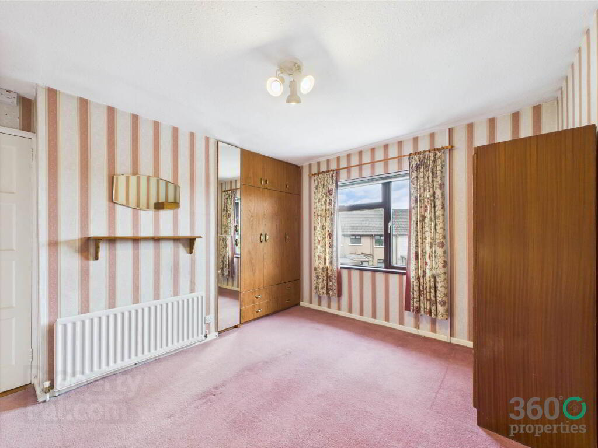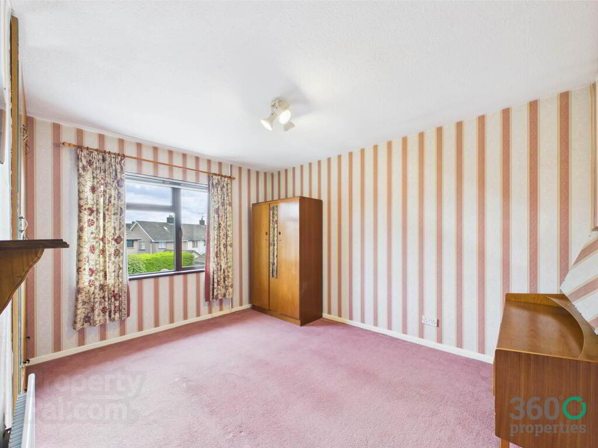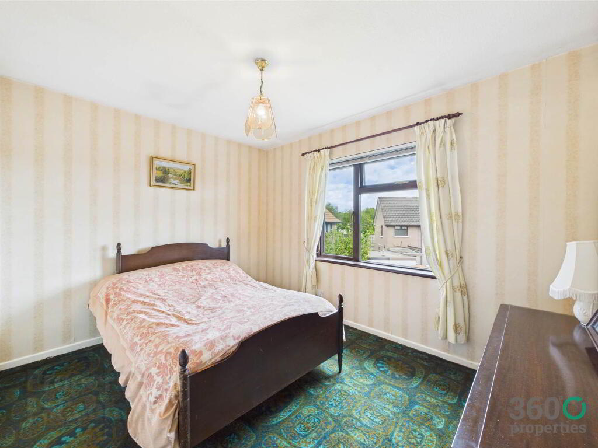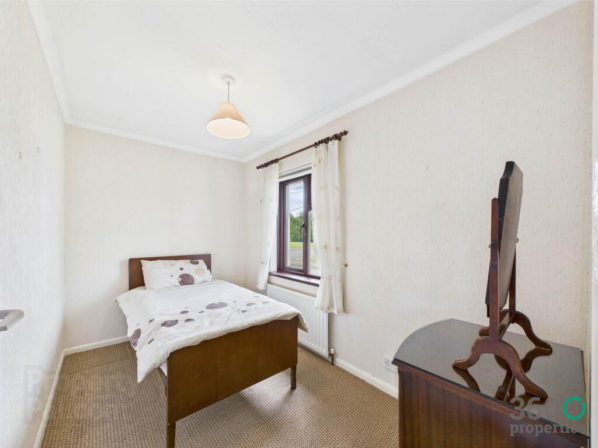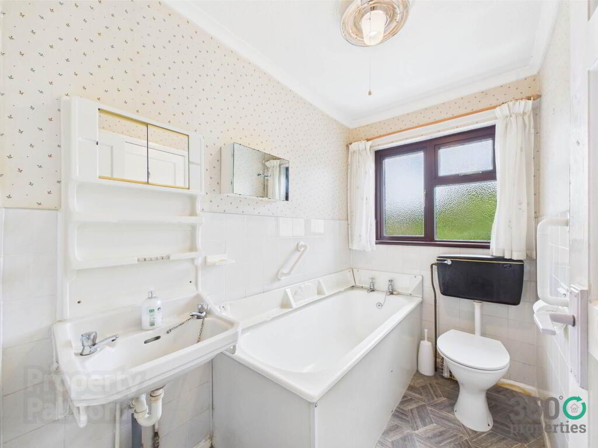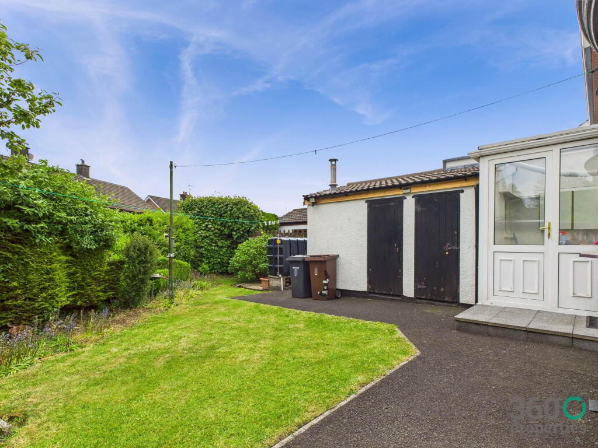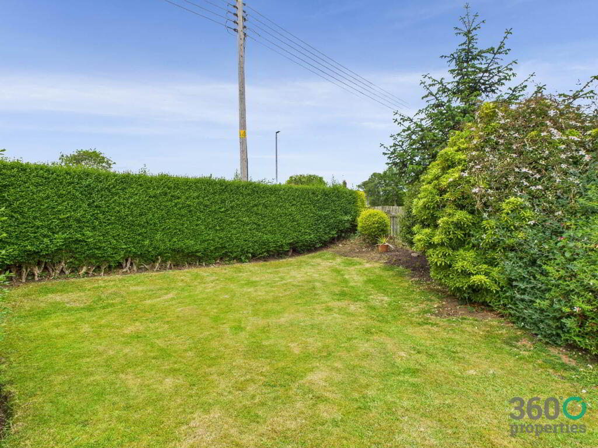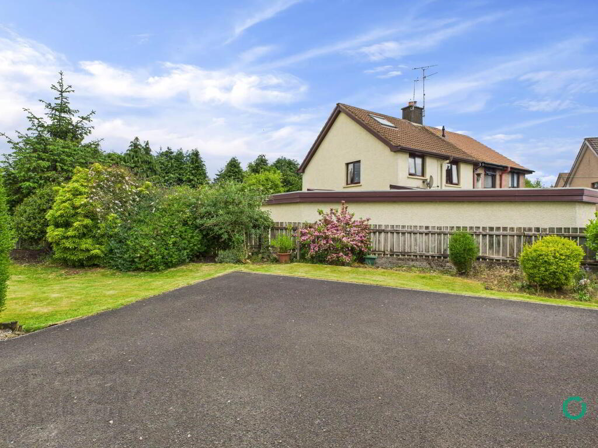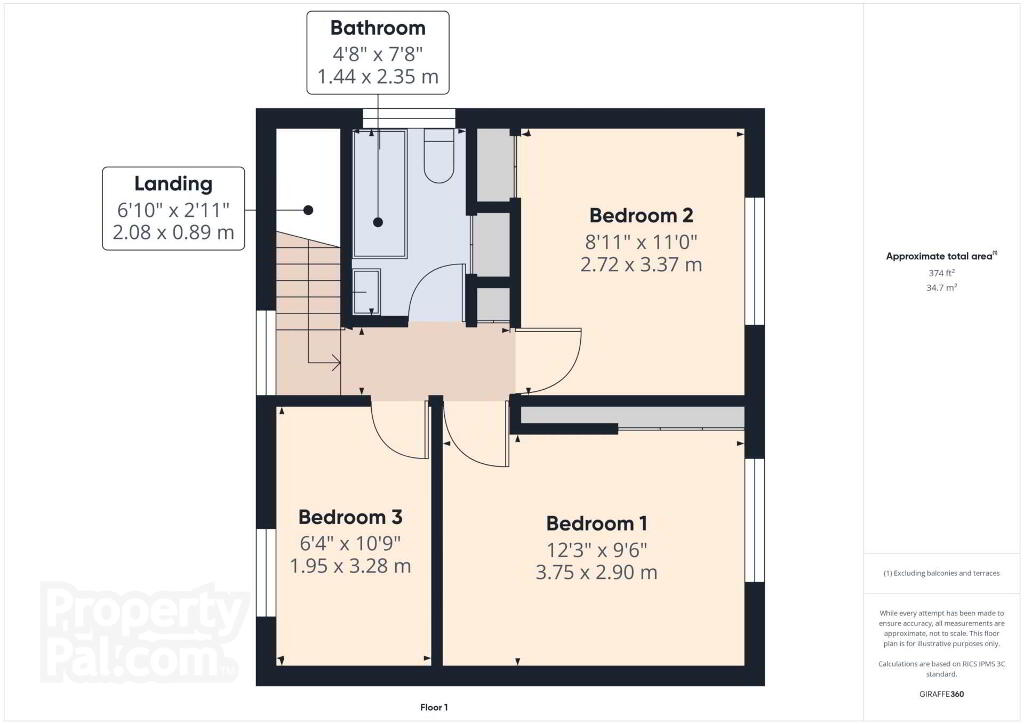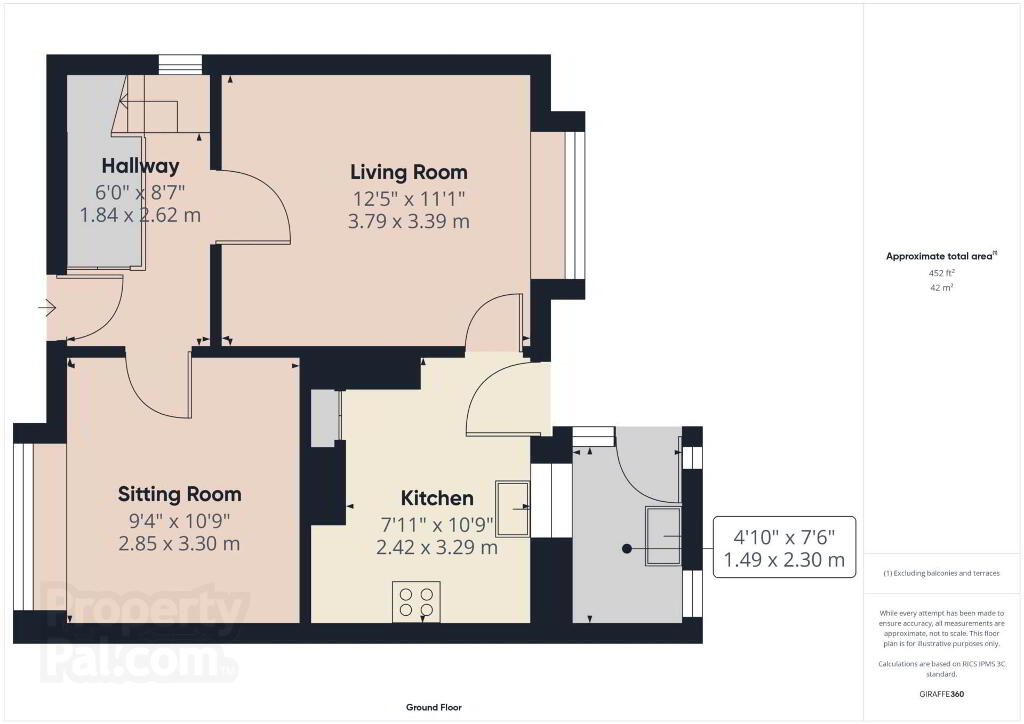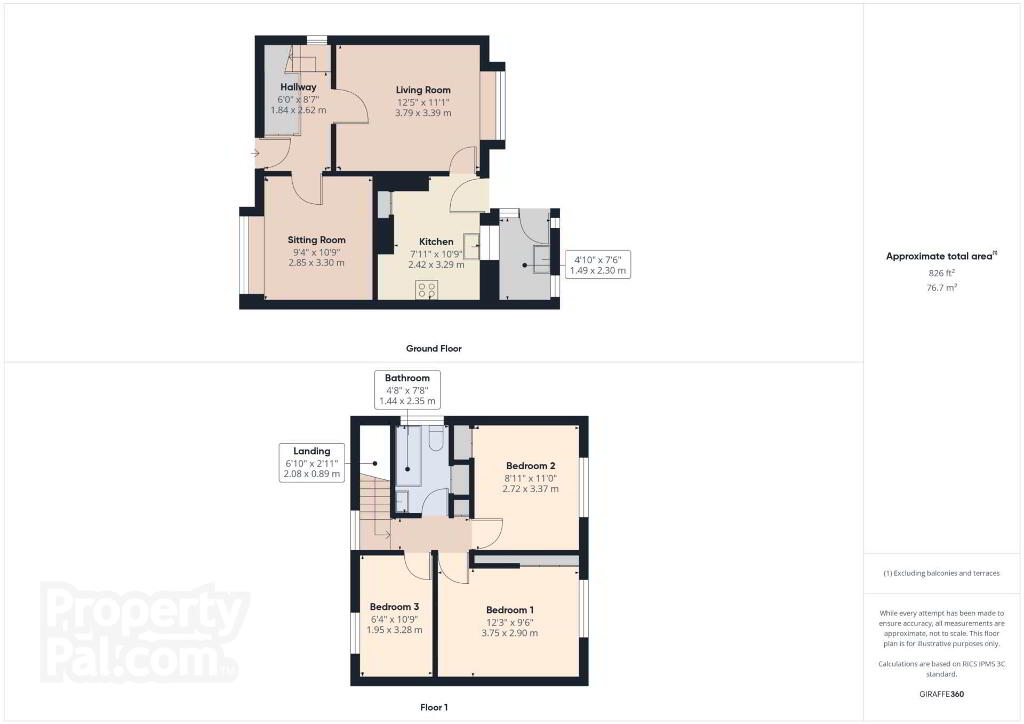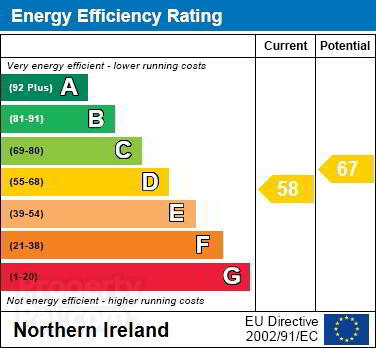
6 Festival Gardens, Cullybackey, Ballymena BT42 1NP
3 Bed End-terrace House For Sale
Sale agreed £115,000
Print additional images & map (disable to save ink)
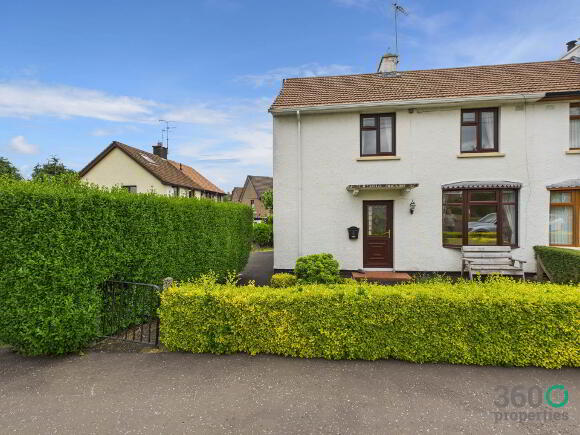
Telephone:
028 2565 4744View Online:
www.360propertiesni.com/1018693Key Information
| Address | 6 Festival Gardens, Cullybackey, Ballymena |
|---|---|
| Style | End-terrace House |
| Status | Sale agreed |
| Price | Offers over £115,000 |
| Bedrooms | 3 |
| Bathrooms | 1 |
| Receptions | 2 |
| Heating | Oil |
| EPC Rating | D58/D67 |
Features
- Three bedroom end-terrace situated in the quite village of Cullybackey.
- Fantastic opportunity for buyers looking to put their own stamp on.
- Two reception rooms.
- Off street parking, fully enclosed rear garden.
- Oil fired central heating & PVC double glazing throughout.
Additional Information
Situated in the quiet village of Cullybackey this three bedroom end-terrace located in Festival Gardens presents a fantastic opportunity for buyers looking to put their own stamp on this family home. Ideal for a wide range of buyers with a host of local amenities a short distance away including local shops and Primary School. The home is in need of modernisation throughout, making it ideal for those seeking a renovation project with great potential. Accommodation include three bedrooms, two reception rooms, kitchen and bathroom. Externally offers ample off street parking, laid in in lawn to front and rear as well as outhouse with additional lean too. Benefiting from Oil fired central heating and PVC double glazing throughout. Early viewing is highly recommended to fully appreciate the potential this property has to offer.GROUND FLOOR
Hall:
8`7`` x 6`0``
Storage cupboard. With carpet.
Kitchen:
10`9`` x 7`11``
Range of eye and low level cream units with cream work top. 1 1/ 2 bowl Stainless steel sink with drainer bay and mixer tap. Space for hob and oven with extractor fan over. Larder cupboard. Tile floor.
Living Room:
12`5`` x 11`1``
Open fire with tile hearth, inset and surround. With carpet.
Sitting Room:
10`9`` x 9`4``
Open fire with tile hearth, inset and surround. With carpet.
FIRST FLOOR
Bedroom 1:
12`3`` x 9`6``
Built in wardrobes. With carpet
Bedroom 2:
11`10`` x 8`1``
Built in storage. With carpet.
Bedroom 3:
10`9`` x 6`4``
With carpet.
Bathroom:
7`8`` x 4`8``
Three piece suite comprising of low flush w/c, floating wash hand basin and bath. Partly tiled walls. Linoleum floor.
EXTERNAL
Front: Laid in lawn with mature shrubbery.
Rear: Tarmac driveway with ample space for parking. Laid in lawn with hedges and mature shrubbery. Lean too converted into utility room - plumbed for washing machine and space for tumble dryer. Outhouse
FREEHOLD
Rates: Approx £810 per annum
Notice
Please note we have not tested any apparatus, fixtures, fittings, or services. Interested parties must undertake their own investigation into the working order of these items. All measurements are approximate and photographs provided for guidance only.
-
360 Properties

028 2565 4744

