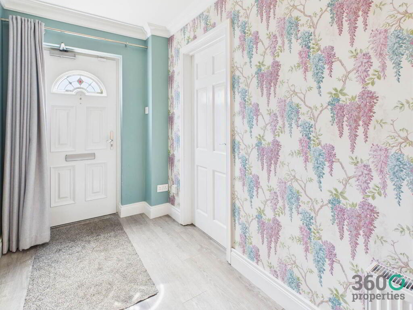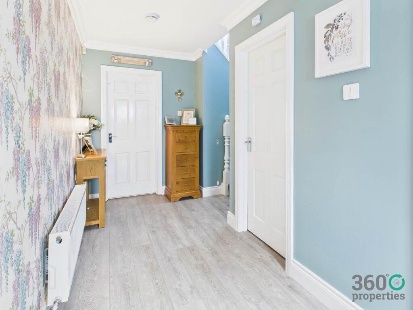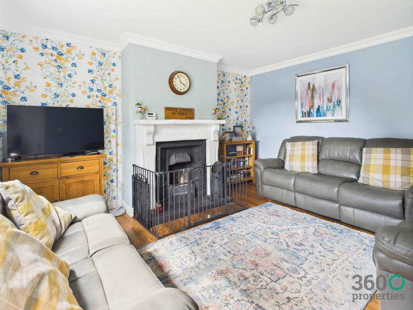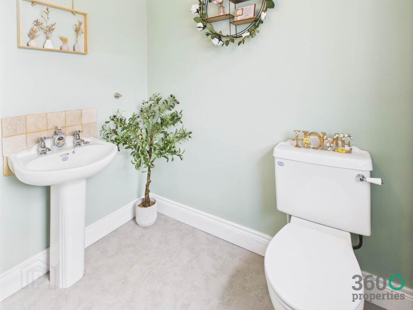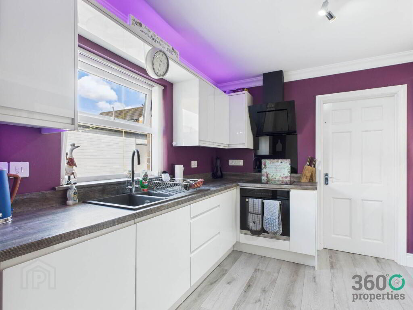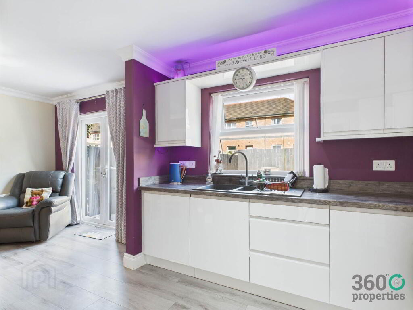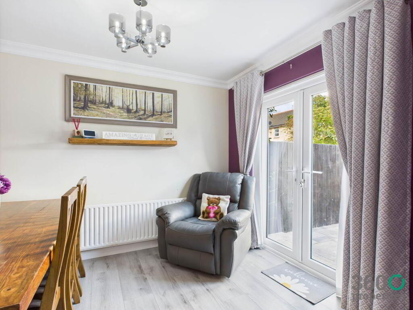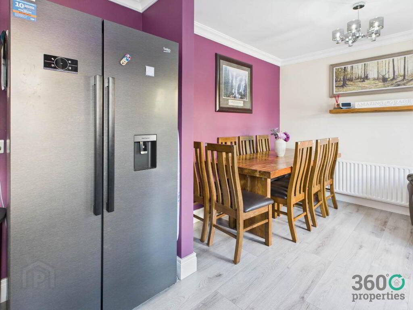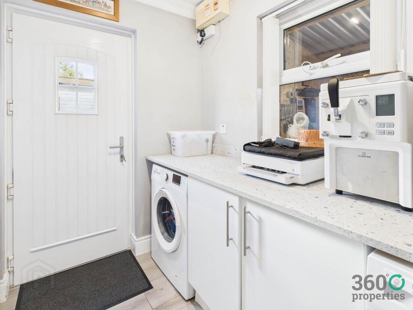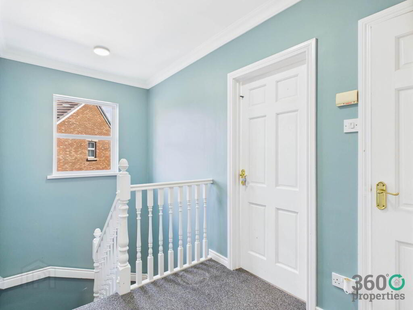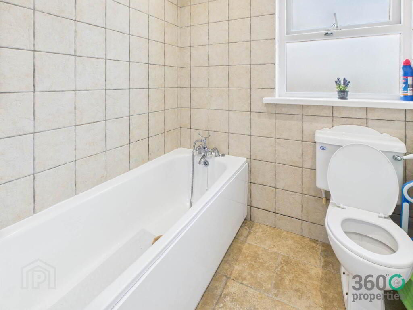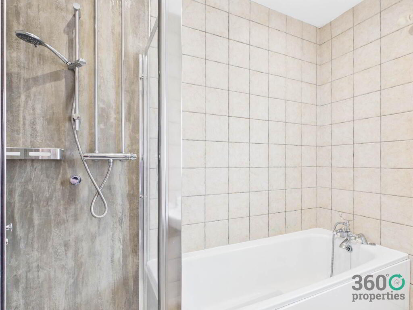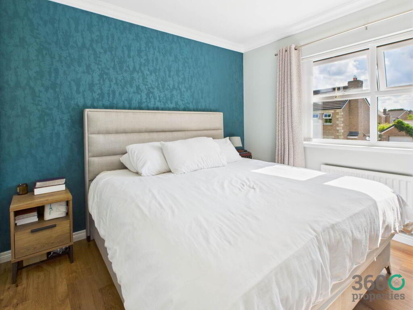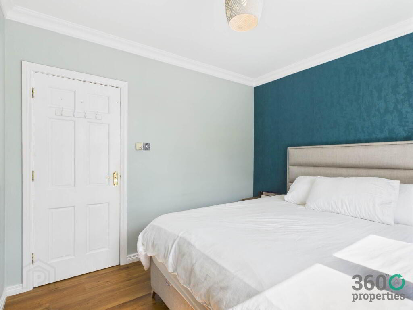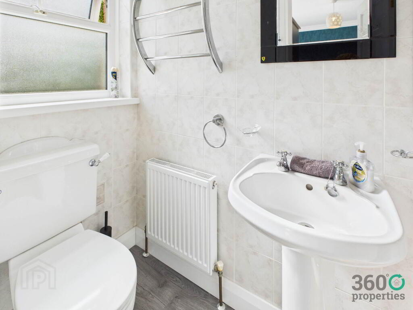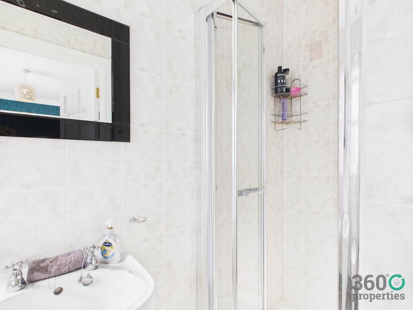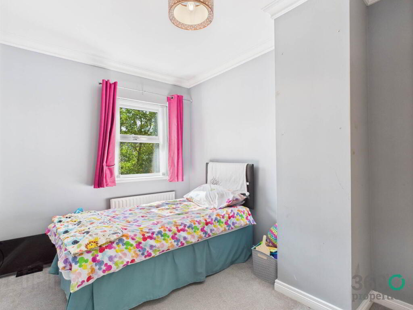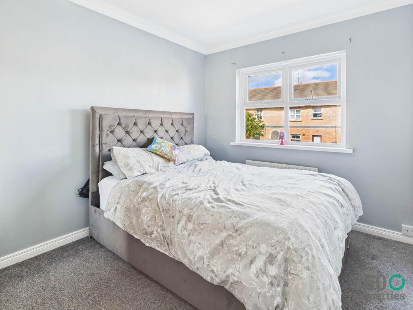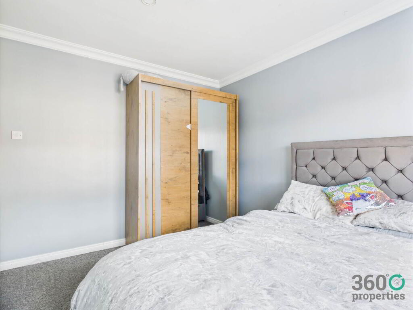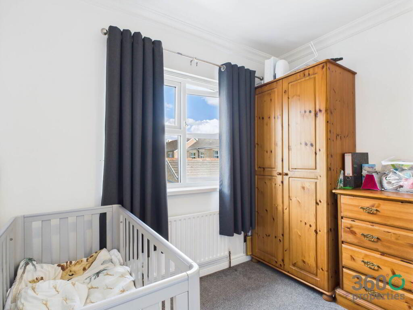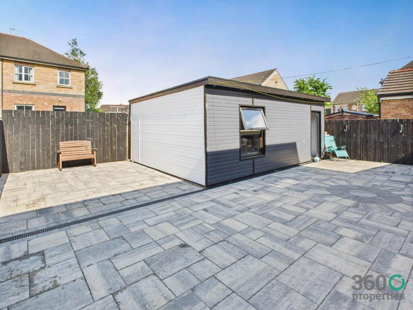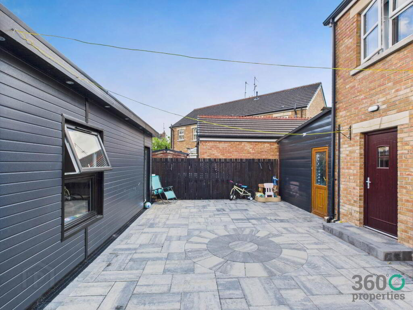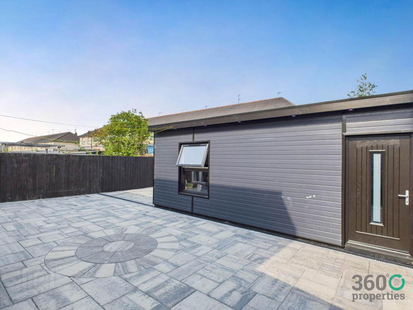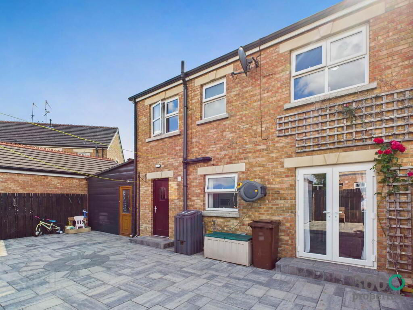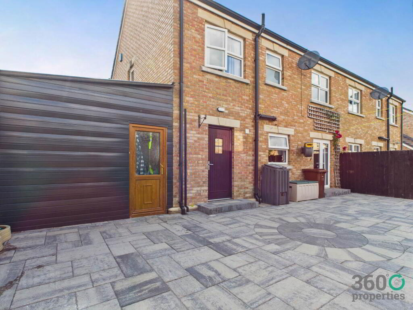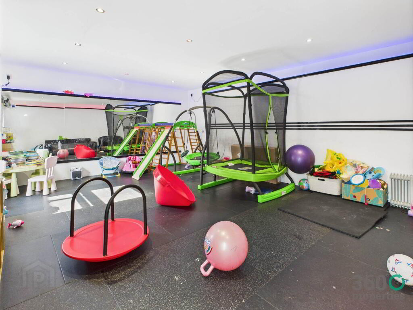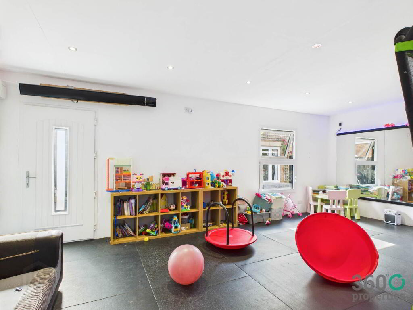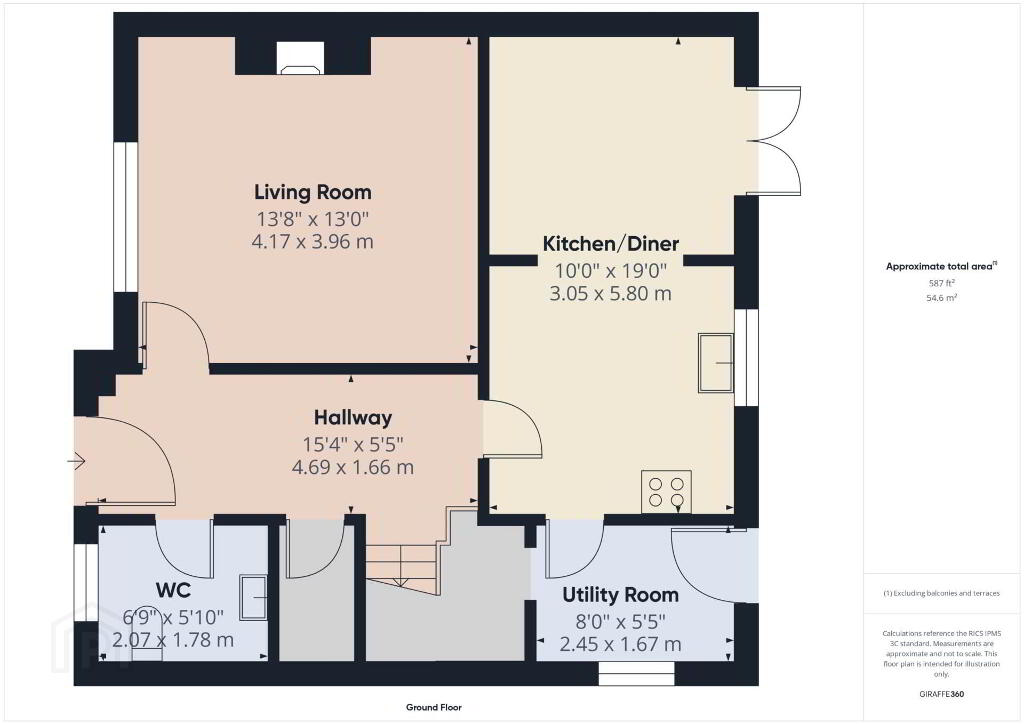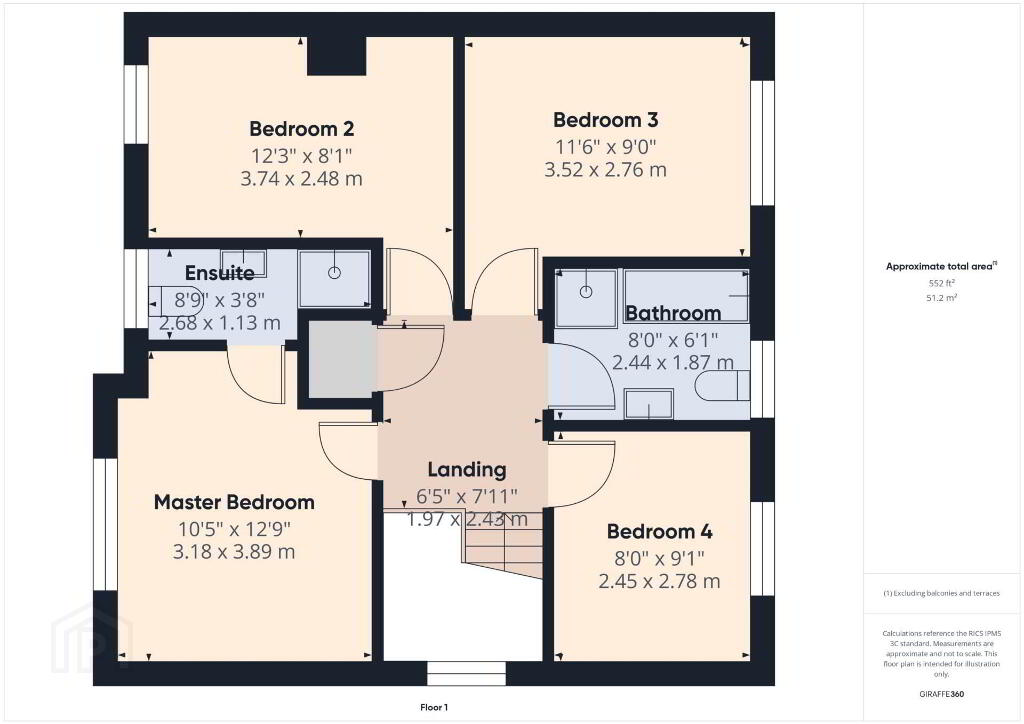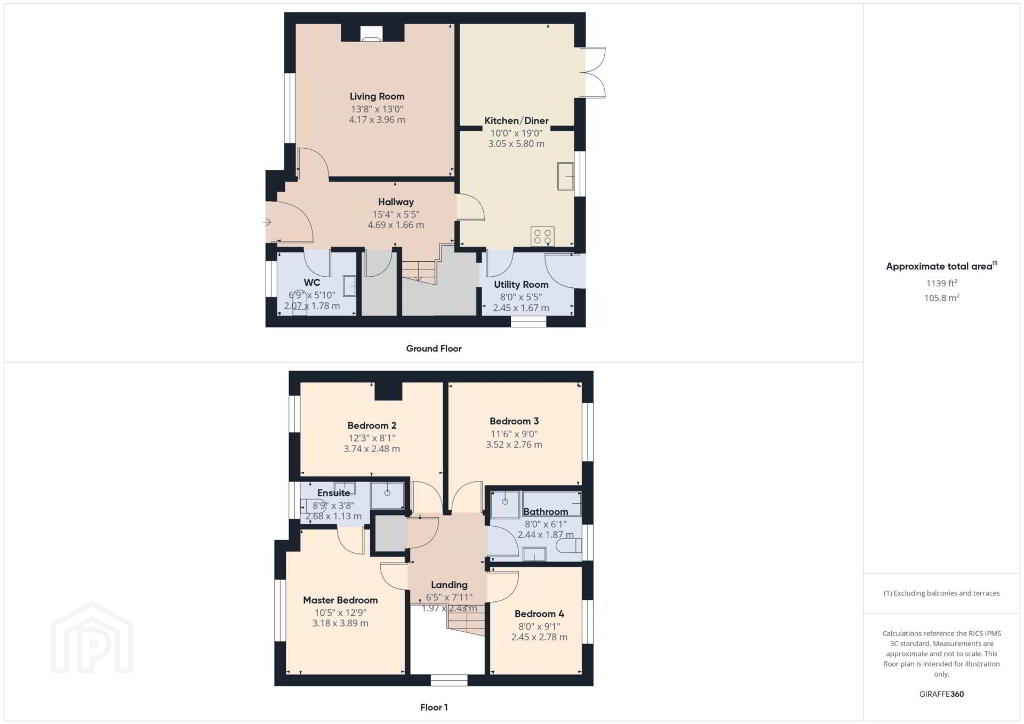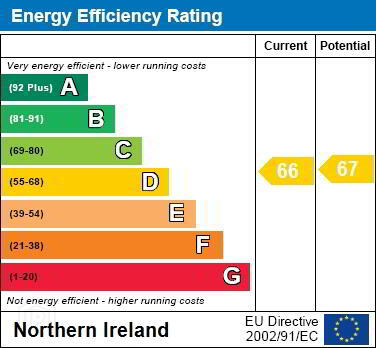
123 Rosses Lane, Ballymena BT42 2SQ
4 Bed Semi-detached House For Sale
Sale agreed £224,950
Print additional images & map (disable to save ink)
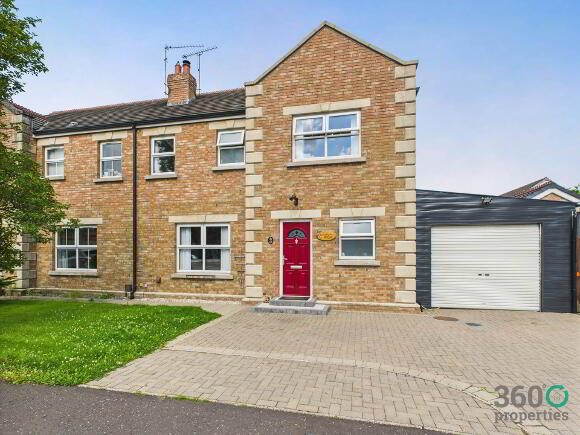
Telephone:
028 2565 4744View Online:
www.360propertiesni.com/1028193Key Information
| Address | 123 Rosses Lane, Ballymena |
|---|---|
| Style | Semi-detached House |
| Status | Sale agreed |
| Price | Offers over £224,950 |
| Bedrooms | 4 |
| Bathrooms | 3 |
| Receptions | 1 |
| Heating | Gas |
| EPC Rating | D66/D67 |
Features
- Well maintained four bedroom semi detached family home.
- Nestled in the peaceful Rosses Lane development.
- Within walking distance to a wide range of local amenities.
- Open plan kitchen/diner and three bathrooms.
- Brick pavia driveway with ample space for parking.
- Low maintenance patio to rear.
- Two garages, Gas central heating and uPVC triple glazing throughout.
Additional Information
360 Properties are pleased to present to the market this well maintained four bedroom semi - detached family home, nestled in the peaceful Rosses Lane development off the popular Tullygarley Road. This home is within walking distance to a wide variety of amenities such as Rosses Retail Park and Tullygarley playpark. Internally, the property comprises of four bedrooms - master with en-suite, open plan kitchen/diner, utility, living room and two additional bathrooms, complimented by feature cornicing throughout. Externally featuring brick pavia driveway to the front with ample space for off street parking and enclosed, low maintenance patio area to the rear. Other attributes include two garages offering versatile usage, Gas central heating and uPVC triple glazing throughout. Viewing is strictly by appointment only.GROUND FLOOR
Hall:
15`4`` x 5`5``
Storage cupboard. Laminate floor with carpet to stairs.
Living Room:
13`8`` x 13`0``
Open fire with cast iron hearth, inset and white decorative surround. Laminate floor.
W/C:
6`9`` x 5`10``
Low flush w/c and pedestal wash hand basin. Tile splashback. Tile effect linoleum floor.
Kitchen/Diner:
19`0`` x 10`0``
Range of eye and low level white modern units with grey wooden effect work top. 1 ½ bowl Resin sink with drainer bay and mixer tap. Integrated appliances include Beko dishwasher, Prima oven and hob with extractor fan over. Space for fridge/freezer. French doors to rear. Laminate floor.
Utility:
8`0`` x 5`5``
Eye and low level white units with grey speckled worktop. Pantry. Plumbed for washing machine and space for tumble dryer. Door to rear. Laminate floor.
FIRST FLOOR
Landing:
7`11`` x 6`5``
Storage cupboard. With carpet.
Bathroom:
8`0`` x 6`1``
Four piece suite comprising of low flush w/c, pedestal wash hand basin, bath and corner mains shower with mermaid board. Fully tiled walls and floor.
Master Bedroom:
12`9`` x 10`5`
With laminate floor.
En-suite:
8`9`` x 3`8``
Three piece suite comprising low flush w/c, pedestal wash hand basin and Mira Sport electric shower. Fully tiled walls. Laminate floor.
Bedroom 2:
12`3`` x 8`1``
With carpet.
Bedroom 3:
11`6`` x 9`0``
With carpet.
Bedroom 4:
9`1`` x 8`0``
With carpet.
EXTERNAL
Front: Brick pavia driveway with lawn and decorative stones.
Rear: Fully enclosed paved yard bound by fence. Water tap.
Attached & Detached Garage: Pedestrian access and electric.
FREEHOLD
Rates: Approx. £1,350 per annum.
Notice
Please note we have not tested any apparatus, fixtures, fittings, or services. Interested parties must undertake their own investigation into the working order of these items. All measurements are approximate and photographs provided for guidance only.
-
360 Properties

028 2565 4744

