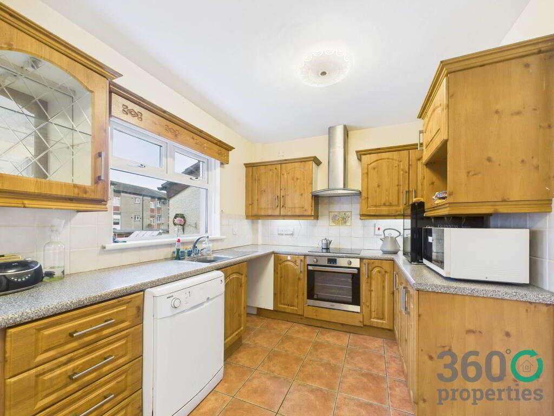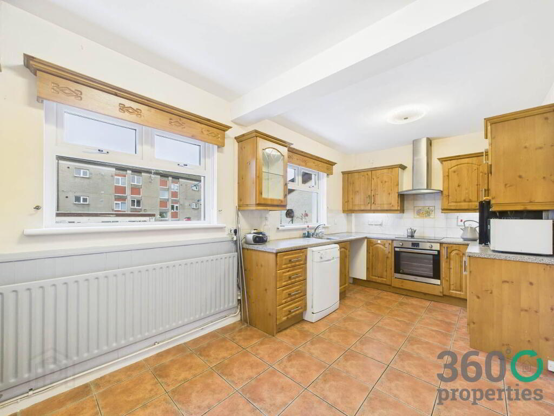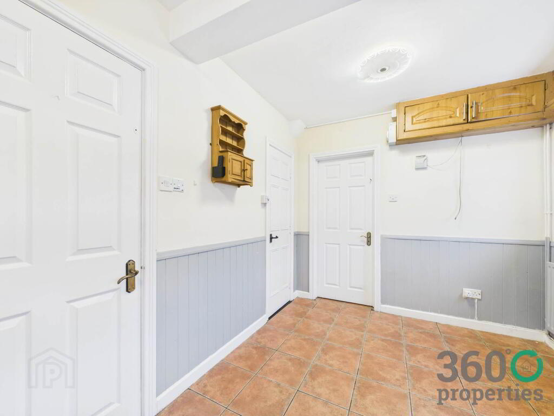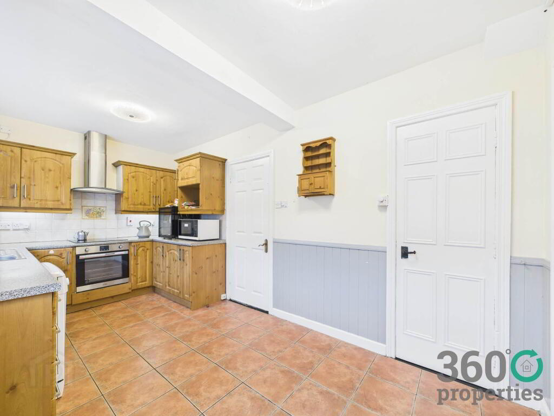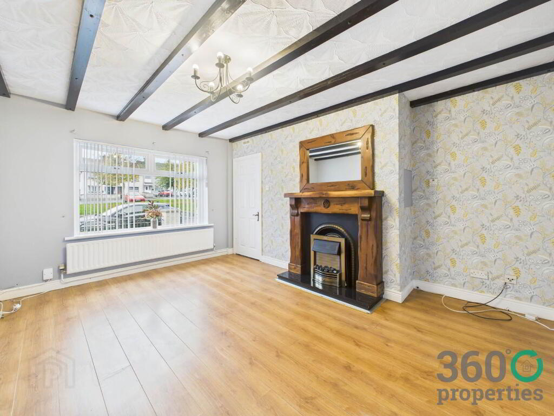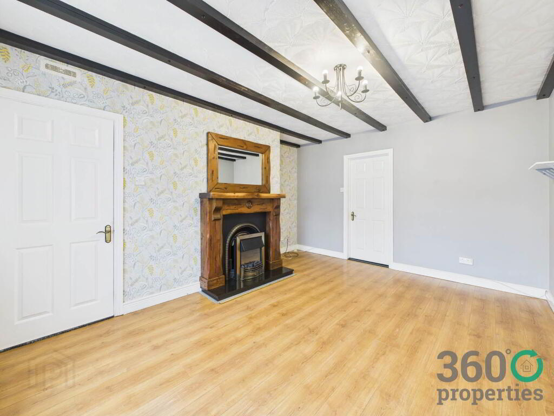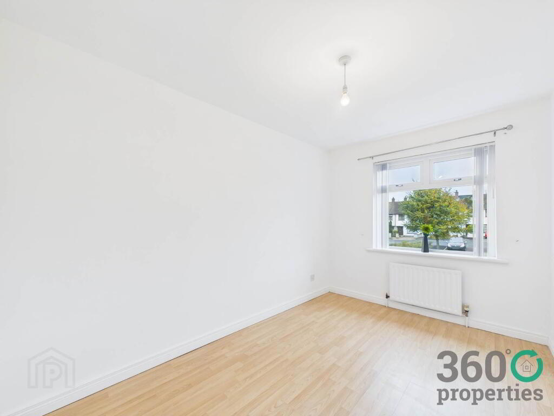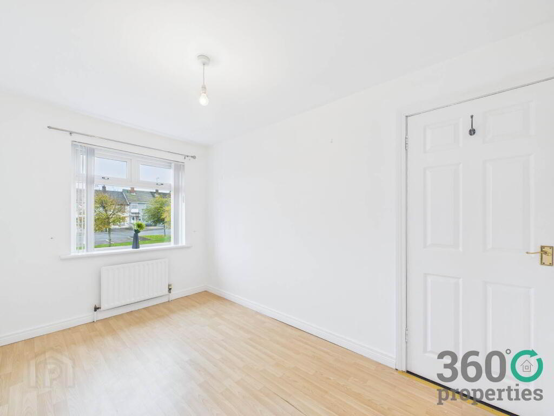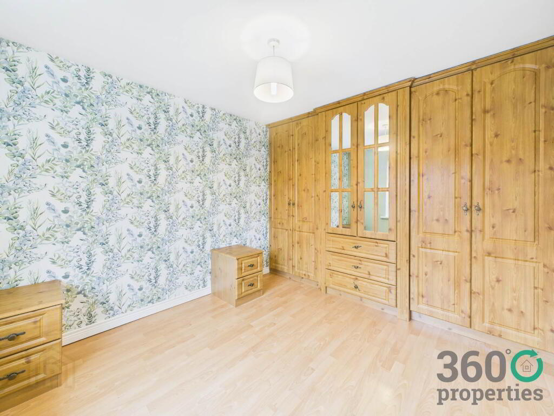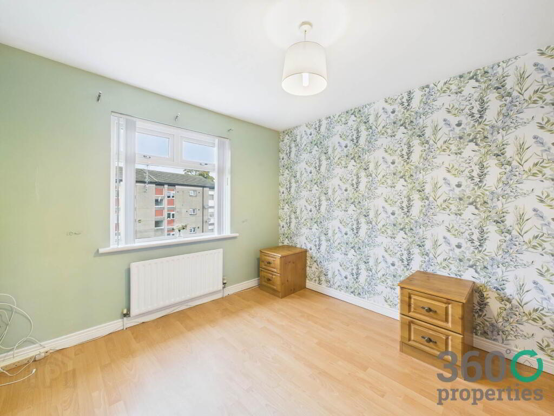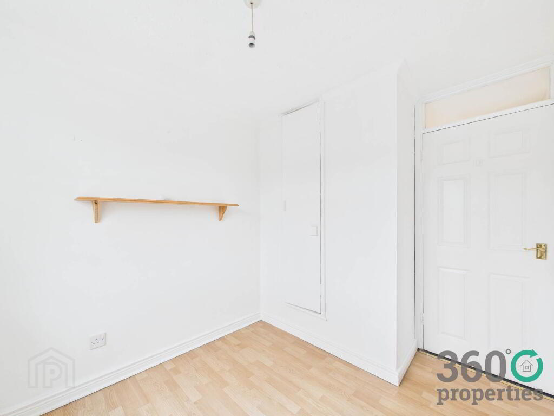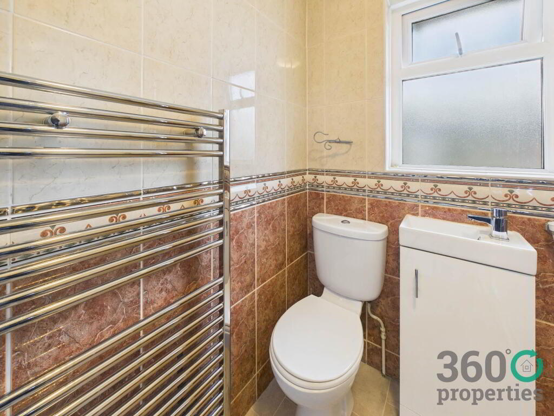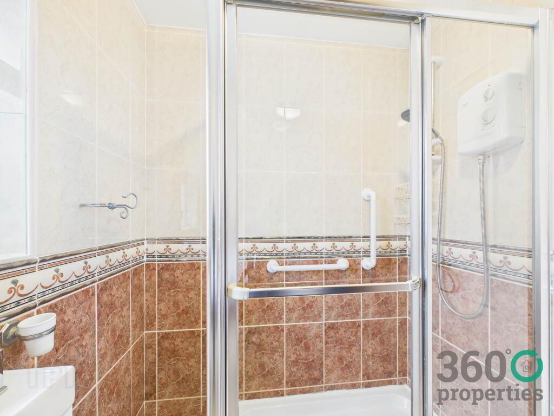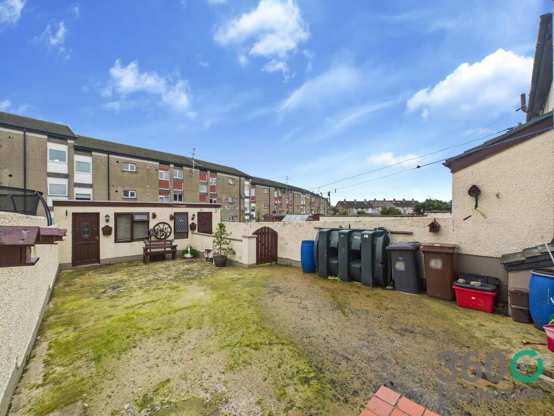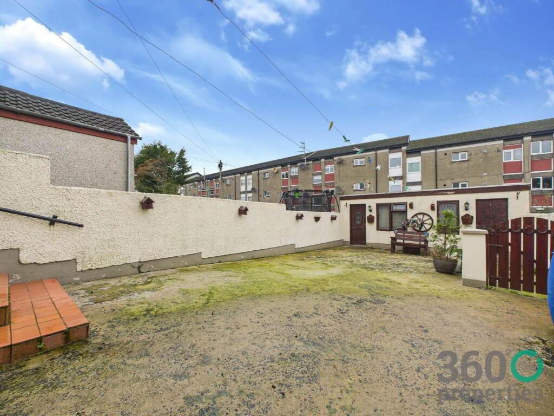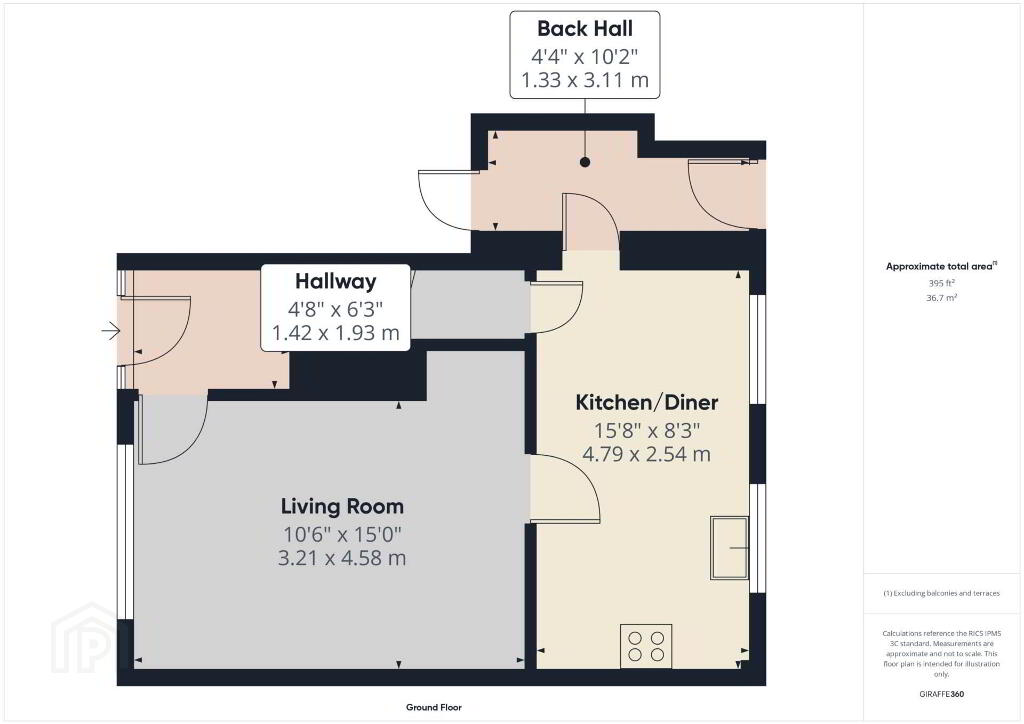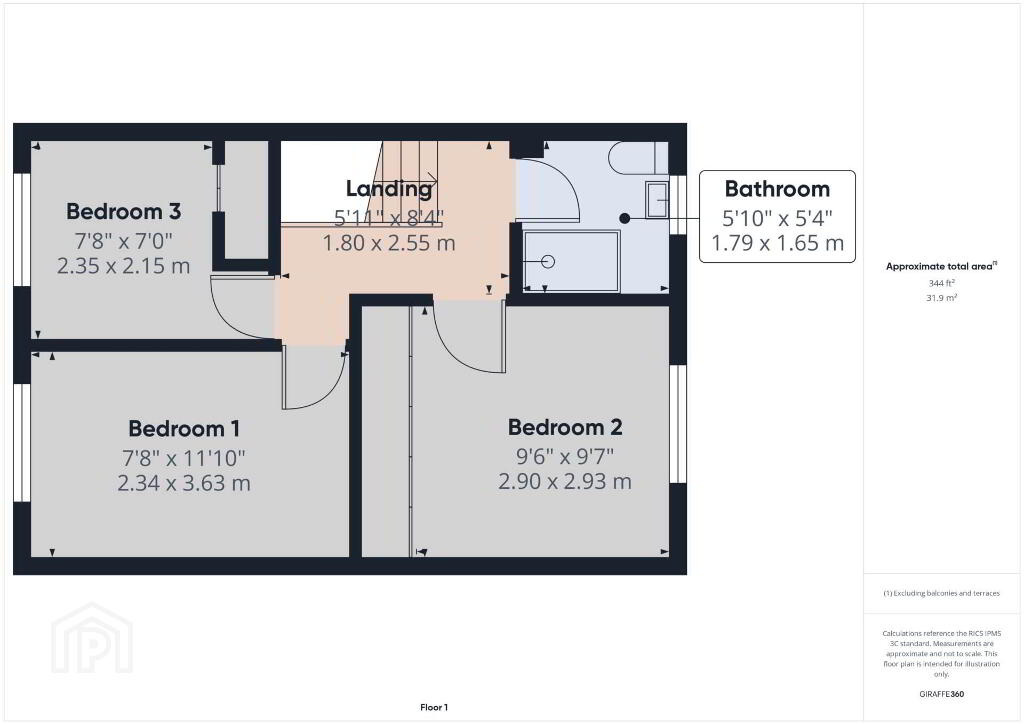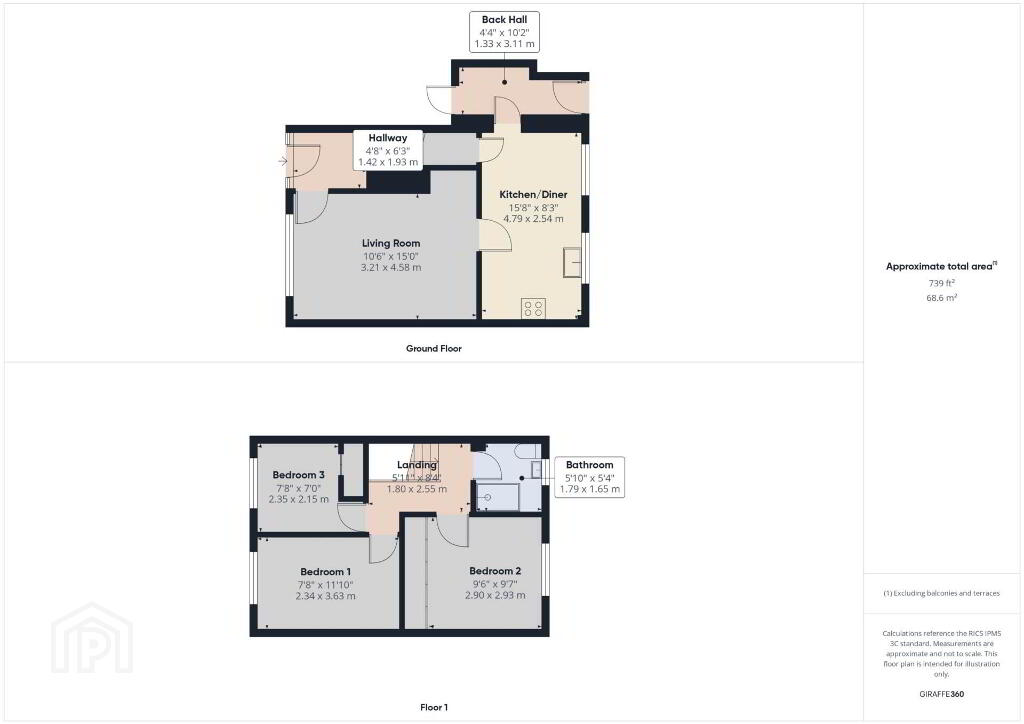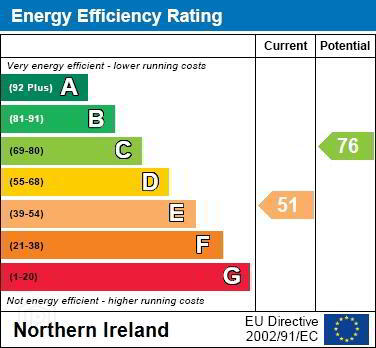
43 Kintyre Park, Ballymena BT42 4AN
3 Bed Terrace House For Sale
Offers over £89,950
Print additional images & map (disable to save ink)
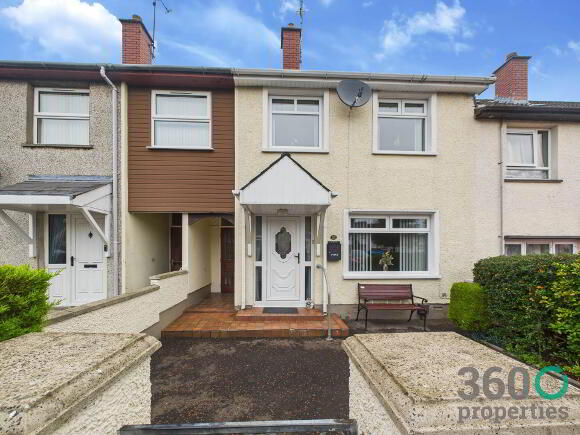
Telephone:
028 2565 4744View Online:
www.360propertiesni.com/1044027Key Information
| Address | 43 Kintyre Park, Ballymena |
|---|---|
| Style | Terrace House |
| Status | For sale |
| Price | Offers over £89,950 |
| Bedrooms | 3 |
| Bathrooms | 1 |
| Receptions | 1 |
| Heating | Oil |
| EPC Rating | E51/C76 |
Features
- Three bedroom mid-terrace set in the well established Kintyre Park
- Range of amenities within walking distance.
- Bright and spacious accommodation throughout.
- Fully enclosed low maintaince back yard with brick studio.
- Perfect for First Time Buyers & Investors.
- Oil Fired Central heating and double glazing throughout.
Additional Information
Three-bedroom mid-terrace home situated in the well established Kintyre park development, located in the popular Ballykeel one area. This property benefits from a range of local amenities including shops, Tesco and easy access to the A26 and M2 for commuters. Boasting bright and spacious living throughout, including three well proportioned bedrooms, an open-plan kitchen/diner, living room, and family bathroom. Externally, there is an asphalt driveway to front and and to the rear a fully enclosed low maintenance concrete yard with brick built studio/workroom. Benefiting from Oil Fired central heating and double glazing throughout. Ideal for a range of buyers including First Time Buyers and Investors. Viewings are strictly by appointment, early viewing is highly recommended.GROUND FLOOR
Hall:
6`3`` x 4`8`
Laminate floor. Carpet to stairs.
Kitchen/Diner:
15`8` x 8`3``
Range of eye and low level farm house style units with grey speckled effect work top. Stainless steel sink with drainer bay and mixer tap. Integrated appliances include Belling oven and hob with extractor fan over, plumbed for washing machine and dishwasher. Storage Cupboard. Feature panelling to diner. Tile floor.
Back Hall
10`2` x 4`4`
Eye level units. Tile floor.
Living Room:
15`0` x 10`6`
Electric fire (existing open fire and back boiler behind) Mahogany surround, slate inset and tile hearth. Laminate floor.
FIRST FLOOR
Landing:
8`4` x 5`11`
With carpet.
Bedroom 1:
11`0` x 7`8`
Laminate floor.
Bedroom 2:
9`7` x 9`6`
Built-in wardrobes. Laminate floor.
Bedroom 3:
7`8` x 7`0`.
Storage cupboard. Laminate floor.
Bathroom:
5`10` x 5`4`
Three piece suite comprising of low flush w/c, vanity wash hand basin and triton electric shower. Towel radiator. Fully tiled walls and floor.
Notice
Please note we have not tested any apparatus, fixtures, fittings, or services. Interested parties must undertake their own investigation into the working order of these items. All measurements are approximate and photographs provided for guidance only.
-
360 Properties

028 2565 4744

