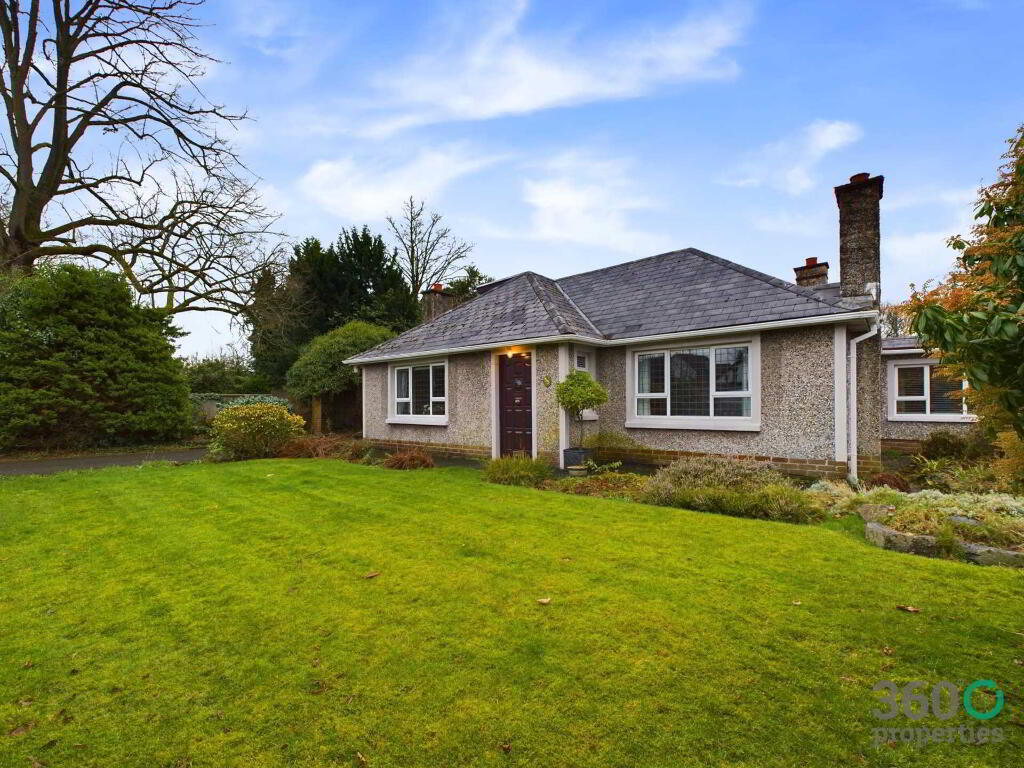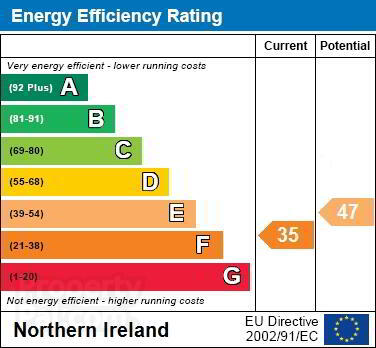
55 Leighinmohr Avenue, Ballymena BT42 2AN
3 Bed Detached Bungalow For Sale
Offers around £215,000
Print additional images & map (disable to save ink)

Telephone:
028 2565 4744View Online:
www.360propertiesni.com/926726Key Information
| Address | 55 Leighinmohr Avenue, Ballymena |
|---|---|
| Style | Detached Bungalow |
| Status | For sale |
| Price | Offers around £215,000 |
| Bedrooms | 3 |
| Bathrooms | 2 |
| Receptions | 3 |
| Heating | Oil |
| EPC Rating | F35/E47 |
Features
- Three bedroom detached bungalow situated on Leighinmohr Avenue.
- Huge potential for refurbishment.
- Three reception rooms, family bathroom, W/C, shower room, kitchen, utility, and conservatory.
- Detached Garage.
- Fully enclosed front garden laid in lawn.
- Ample space for parking to the rear of the property.
- Oil fired central heating.
- Mixture of single glazed wooden framed and PVC double glazing.
- Viewing is highly recommended and strictly by appointment only.
Additional Information
360 Properties present to the market this three bedroom detached bungalow with huge potential for refurbishment. The property is situated on Leighinmohr Avenue just off the the popular Galgorm Road and conveniently located close to local Transport links, Schools and Hotels. Internally the property includes three bedrooms, three reception, family bathroom, W/C, shower room, kitchen,utility, conservatory and fully floored attic. Externally the front of the property is fully enclosed with a garden laid in lawn with flower beds, shrubs and mature trees. The driveway continues through to the rear of the property allowing for ample off street parking and leading to a detached garage. A right of way allows access through the large gate from the laneway on the other side. Other attributes include oil fired central heating and a mixture of PVC double glazing and single glazed wooden framed windows. Viewing is highly recommended to appreciate all this property has to offer and is strictly by appointment only.Hall
15`0` x 5`10`
With carpet.
Sitting Room:
15`9` x 12`9`
Gas feature fire with tile hearth and surround. With carpet.
Bedroom 2:
12`3` x 9`9``
With carpet.
Bedroom 3:
12`4` x 7`11`
Storage cupboard. With carpet.
Bathroom:
10`8` x 5`1`
Three piece suite comprising of low flush w/c, pedestal wash hand basin and bath. Fully tiled walls. Tile floor.
Living Room:
16`8` x 8`7`
Fireplace with stone surround, tile hearth and wooden mantle. Storage cupboards. Laminate floor. Stairs to attic room. Leading to kitchen.
Kitchen:
18`3` x 12`4`(max)
Range of eye and low level beech units and brown speckled worktops. Stainless steel sink with drainer bay and mixer tap. Integrated appliances include Belling oven, Neff hob with two electric and two gas rings with extractor fan over and deep fat fryer. Space for microwave and under counter fridge. Tile floor.
Conservatory:
9`10` x 8`7`
Leading to rear yard. Tile floor.
W/C;
5`0` x 2`4`
Low flush w/c, and pedestal wash hand basin. Fully tiled walls. Tile floor.
Shower:
2`6` x 2`3`
Mains shower. Fully tiled walls. Tile floor.
Dining Room:
11`0` x 8`10`
Leading to utility. Laminate floor.
Utility:
11`11` x 8`3`
Plumbed for washing machine and space for tumble dryer. Boiler.
Master Bedroom:
11`11` x 9`2`
With carpet.
Dressing Room:
8`3` x 5`7`
With carpet.
Attic: 14`4 x 9`9``: Fully floored with power and light. Storage cupboards and storage in eaves. With carpet.
EXTERNAL
Front: Fully enclosed bound by wall and mature trees. Tarmac driveway. Laid in lawn with flower beds and mature shrubs.
Rear: Fully enclosed bound by wall and large gate. Tarmac driveway continues through from the front of the property allowing ample space for parking. Additional right of way to the side of the property allowing access through large gate from the other side.
Garage: 33`55 x 19`14`` Up and over door.
LEASEHOLD
Rates: Approx £2,079.26 per annum
Ground Rent Approx £9 per annum
Notice
Please note we have not tested any apparatus, fixtures, fittings, or services. Interested parties must undertake their own investigation into the working order of these items. All measurements are approximate and photographs provided for guidance only.
-
360 Properties

028 2565 4744





























