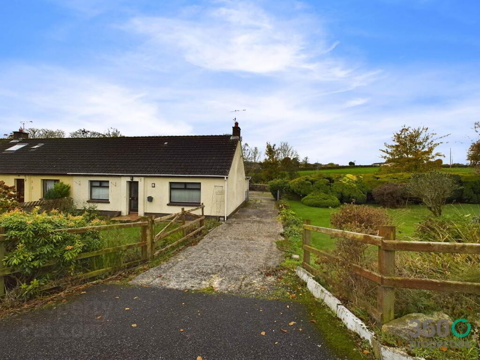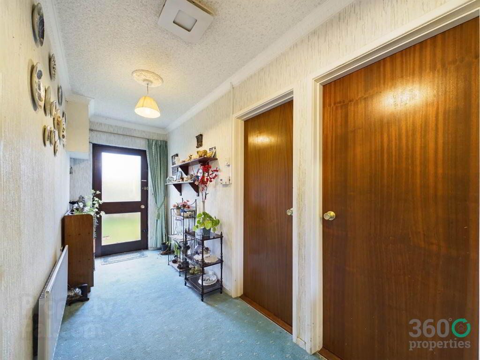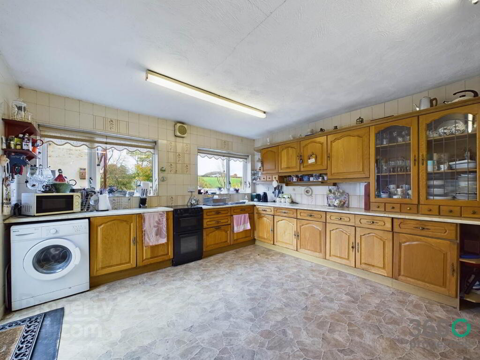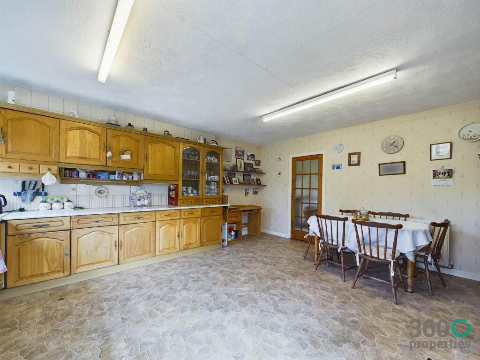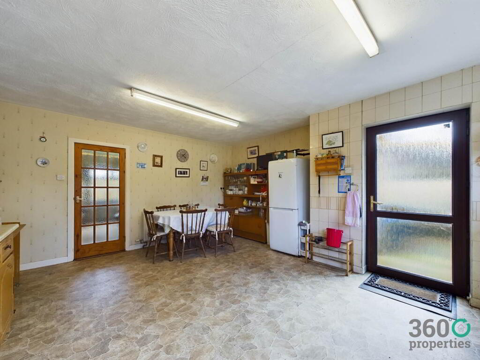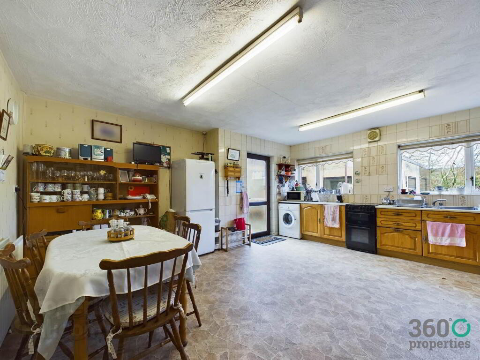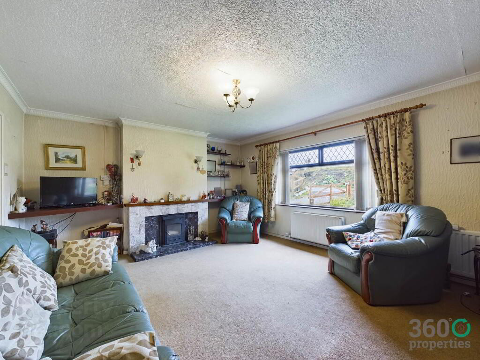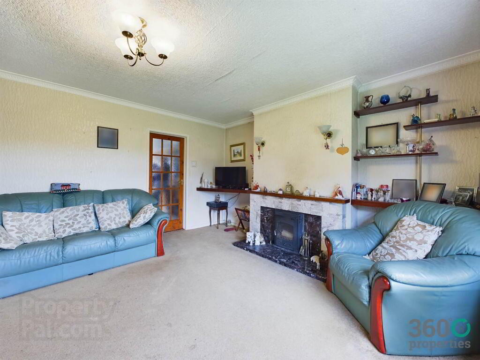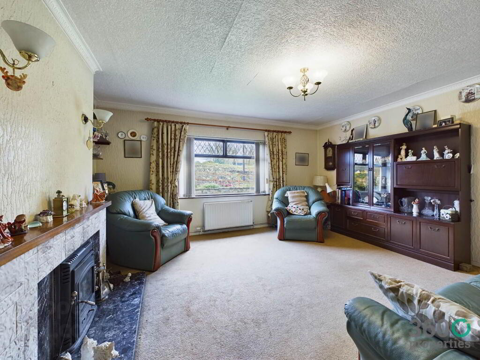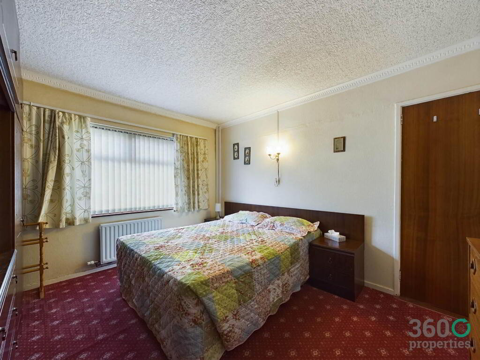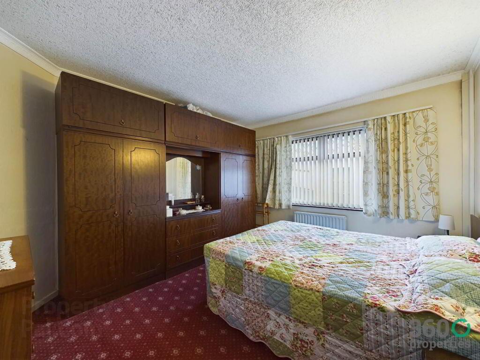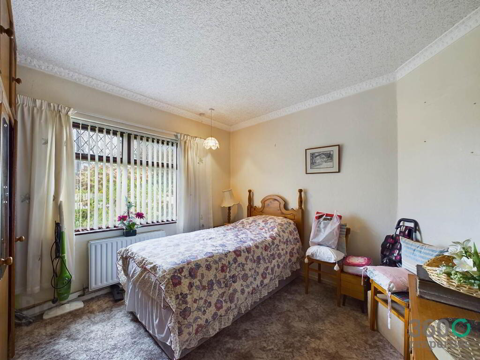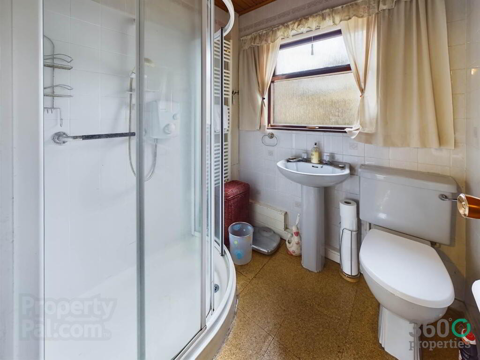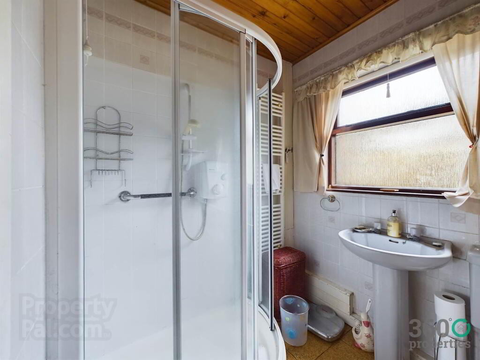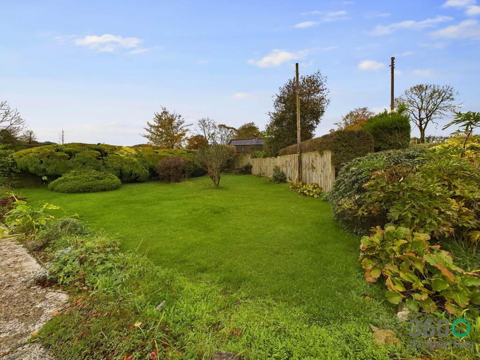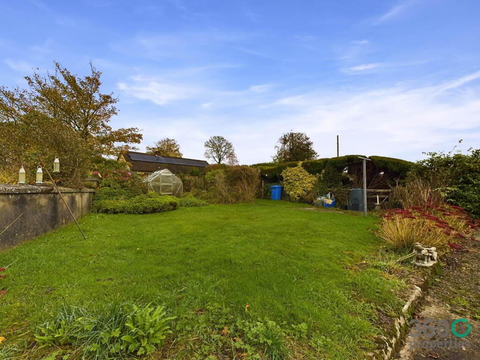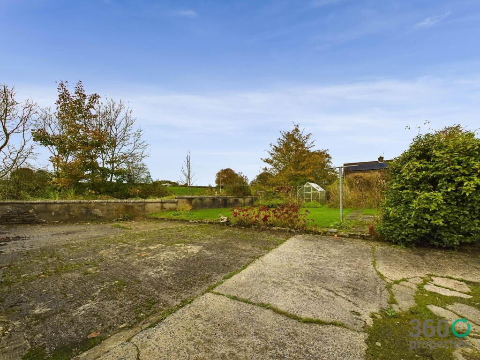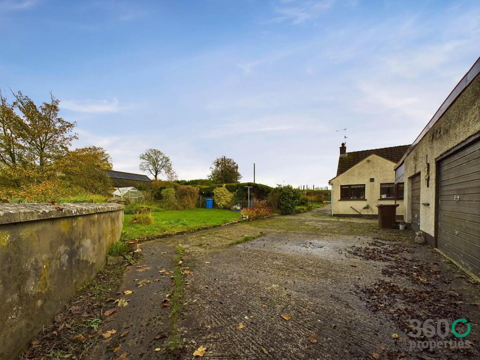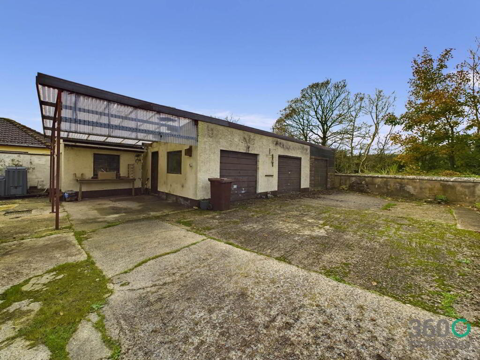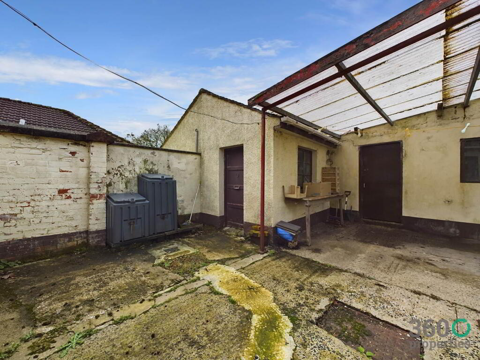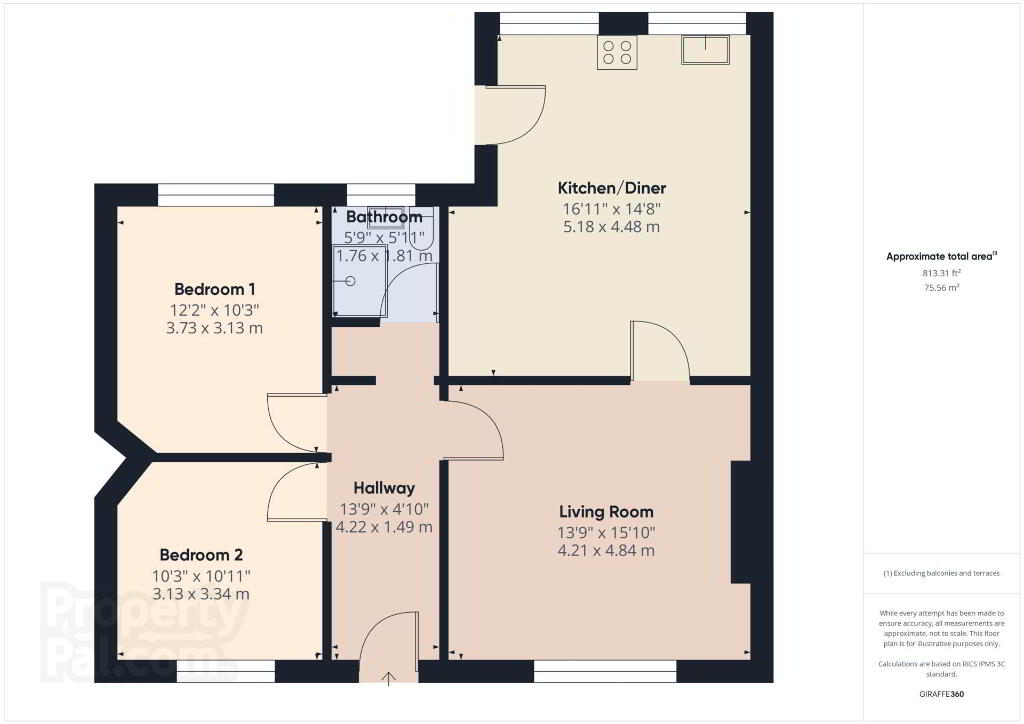
62 Hollybank Road, Parkgate, Ballyclare BT39 0DL
2 Bed Semi-detached Bungalow For Sale
SOLD
Print additional images & map (disable to save ink)
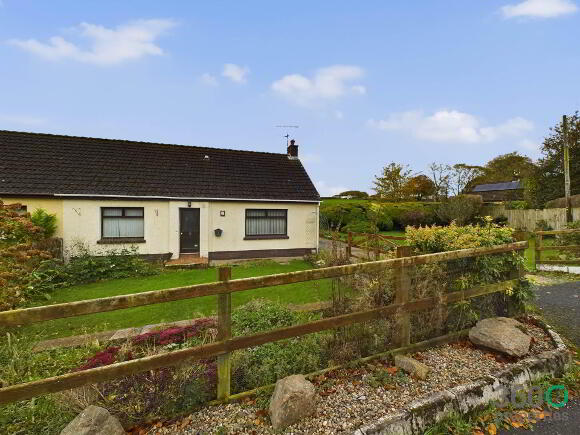
Telephone:
028 2565 4744View Online:
www.360propertiesni.com/980716Key Information
| Address | 62 Hollybank Road, Parkgate, Ballyclare |
|---|---|
| Style | Semi-detached Bungalow |
| Status | Sold |
| Bedrooms | 2 |
| Bathrooms | 1 |
| Receptions | 1 |
| Heating | Oil |
| EPC Rating | D61/D63 |
Features
- SOLD AS SEEN
- Two Bedroom semi-detached bungalow set on a deceptively generous site.
- Ideal for those wishing to enjoy countryside living whilst having easy access to amenities
- Perfect opportunity to put your own stamp on this home.
- Spacious kitchen/diner.
- Oil fired central heating.
Additional Information
Two bedroom semi-detached bungalow set on a deceptively generous 0.3 acre site situated on the popular Hollybank Road. This home offers the perfect combination of countryside living and convenience, with the villages of Parkgate and Doagh a short distance away. Accommodation includes spacious kitchen/diner, living room, two bedrooms and bathroom. Externally the property benefits from a laid in lawn to the front and side with mature shrubbery and concrete driveway leading to rear with large outbuilding. Other attributes include Oil fired central heating and a mix of uPVC and wooden double glazing throughout. Early viewing is highly recommended to appreciate the potential this home has to offer and is strictly by appointment only.*PROPERTY BENEFITS FROM COMMUNAL SEPTIC TANK AND IS UNSUITABLE FOR CO-OWNERSHIP - SOLD AS SEEN*
GROUND FLOOR
Hall:
13`9`` x 4`10``
Hotpress. With carpet.
Kitchen/Diner:
16`11`` x 14`8``
Range of eye and low level pine units with white worktop. 1 ½ bowl Stainless steel sink with drainer bay and mixer tap. Space for oven and fridge freezer. Plumbed for washing machine. Fully tiled walls. Linoleum floor.
Living Room:
15`10`` x 13`9``
Multi fuel stove with Mahogany mantle, tile surround, inset and hearth. With carpet.
Bedroom 1:
12`2`` x 10`3``
With carpet.
Bedroom 2:
10`11`` x 10`3``
Built in wardrobes. With carpet.
Bathroom:
5`11`` x 5`9``
Three piece suite comprising of low flush w/c, pedestal wash hand basin and electric Redring shower. Towel radiator. Fully tiled walls. Linoleum floor.
EXTERNAL
Front: Mature flower beds set in laid in lawn. Concrete driveway leading to rear.
Rear: Fully enclosed bound by hedge, fence and wall. Concrete yard. Outbuilding. Large side yard with laid in lawn.
FREEHOLD
Rates: Approx £823 per annum
Notice
Please note we have not tested any apparatus, fixtures, fittings, or services. Interested parties must undertake their own investigation into the working order of these items. All measurements are approximate and photographs provided for guidance only.
-
360 Properties

028 2565 4744

